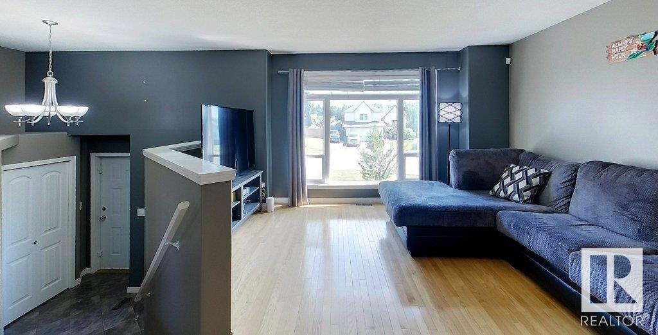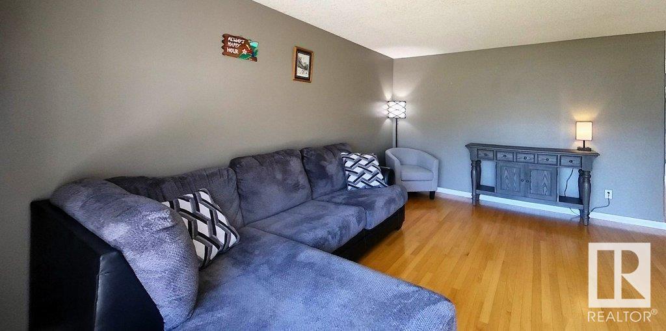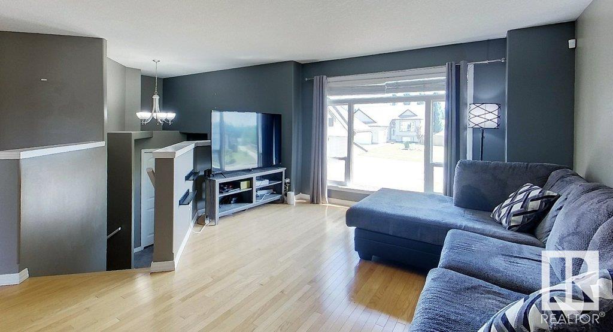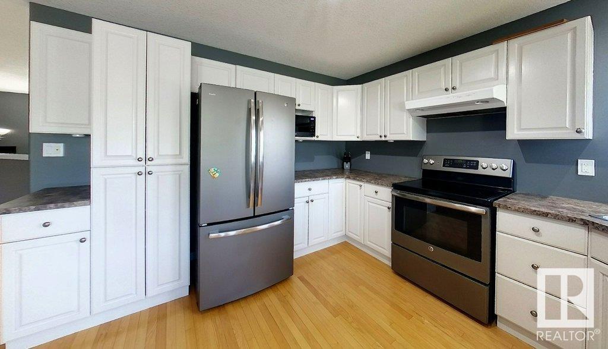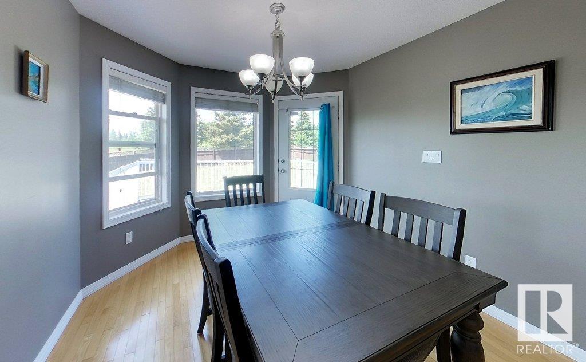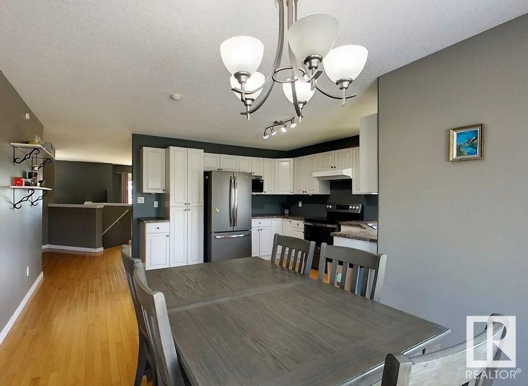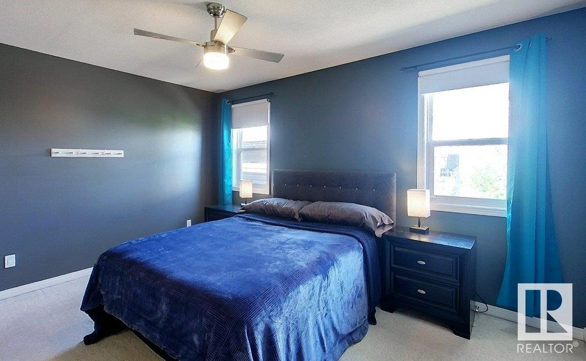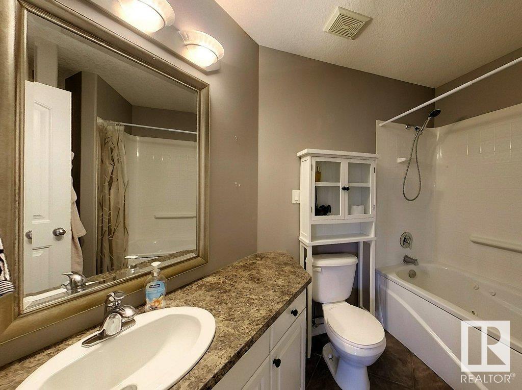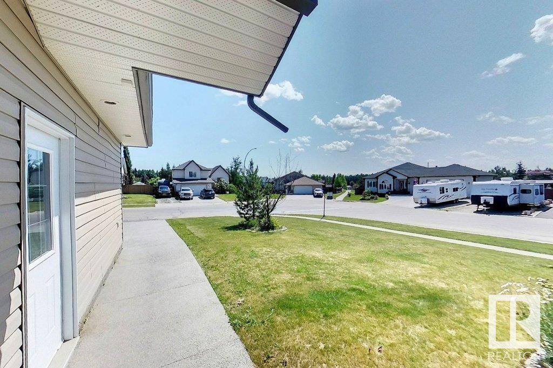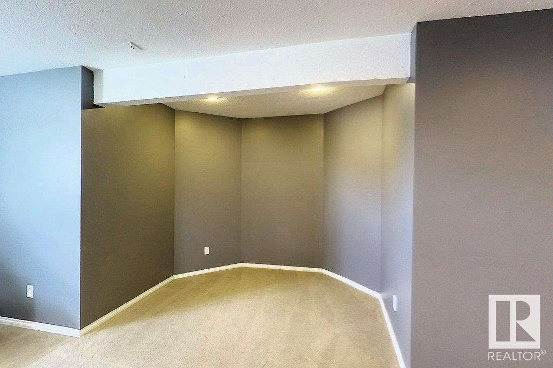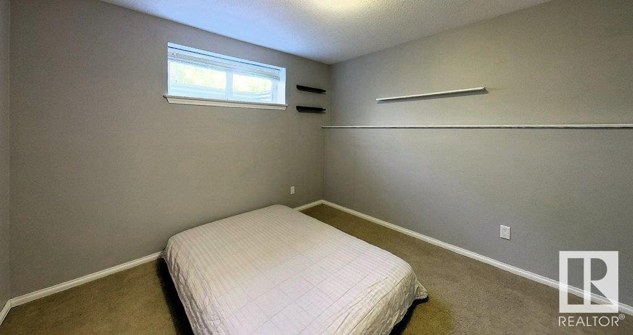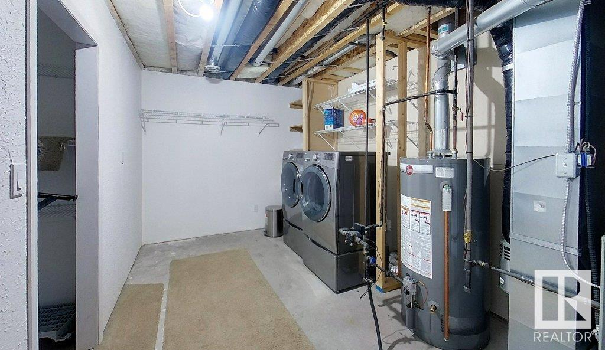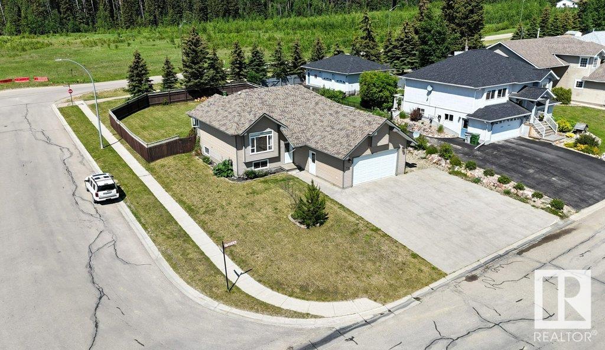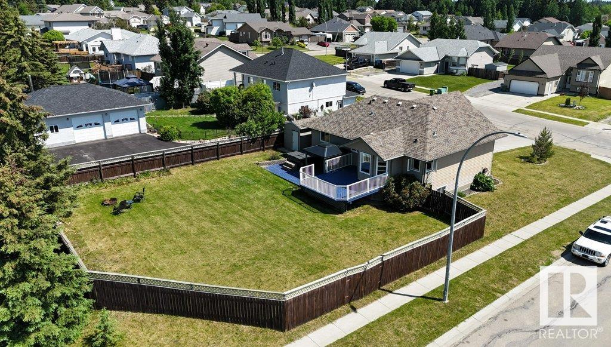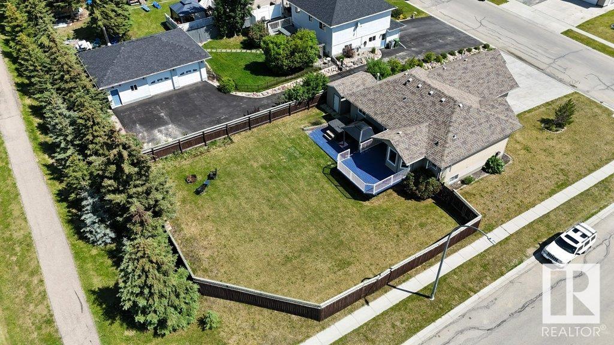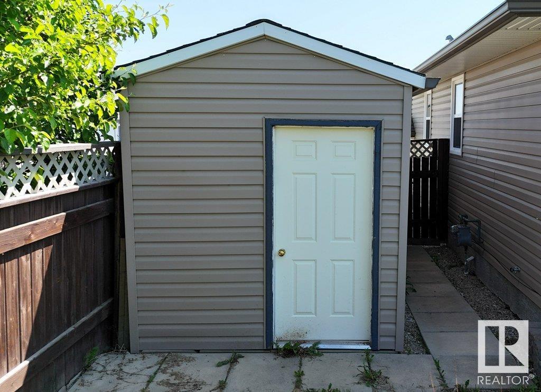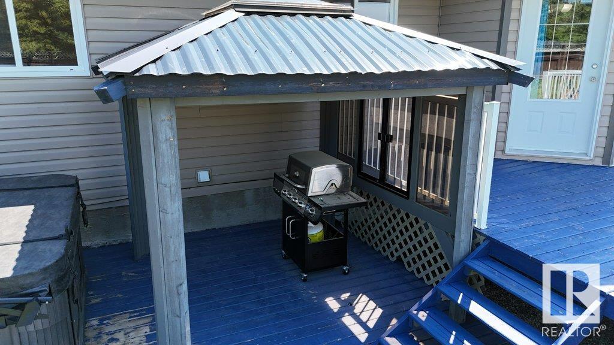Courtesy of Carrine Kowalchuk of MaxWell Challenge Realty
916 62A Street, House for sale in Edson Edson , Alberta , T7E 1Y6
MLS® # E4450615
Deck Fire Pit Gazebo No Animal Home No Smoking Home
Looking for a beautiful, well maintained, move in ready home? Look no further! Located in the desirable area of West Grove in Edson, you will feel at home from the moment you open the front door. The spacious foyer w/ neutral colour tones & beautiful hardwood floors that lead you to the main floor. Upstairs has wonderful natural light, a huge living area, and an eat-in kitchen w/ lots of cabinets. From the kitchen there is a door to the 2 tier deck with gazebo on the lower level, overlooking the incredible...
Essential Information
-
MLS® #
E4450615
-
Property Type
Residential
-
Year Built
2006
-
Property Style
Bi-Level
Community Information
-
Area
Yellowhead
-
Postal Code
T7E 1Y6
-
Neighbourhood/Community
Edson
Services & Amenities
-
Amenities
DeckFire PitGazeboNo Animal HomeNo Smoking Home
Interior
-
Floor Finish
CarpetHardwood
-
Heating Type
Forced Air-1Natural Gas
-
Basement Development
Fully Finished
-
Goods Included
Dishwasher-Built-InDryerFan-CeilingGarage ControlGarage OpenerHood FanOven-MicrowaveRefrigeratorStorage ShedStove-Countertop ElectricWasherWindow Coverings
-
Basement
Full
Exterior
-
Lot/Exterior Features
Corner LotFencedLandscaped
-
Foundation
Concrete Perimeter
-
Roof
Asphalt Shingles
Additional Details
-
Property Class
Single Family
-
Road Access
Paved
-
Site Influences
Corner LotFencedLandscaped
-
Last Updated
6/4/2025 21:32
$2072/month
Est. Monthly Payment
Mortgage values are calculated by Redman Technologies Inc based on values provided in the REALTOR® Association of Edmonton listing data feed.


