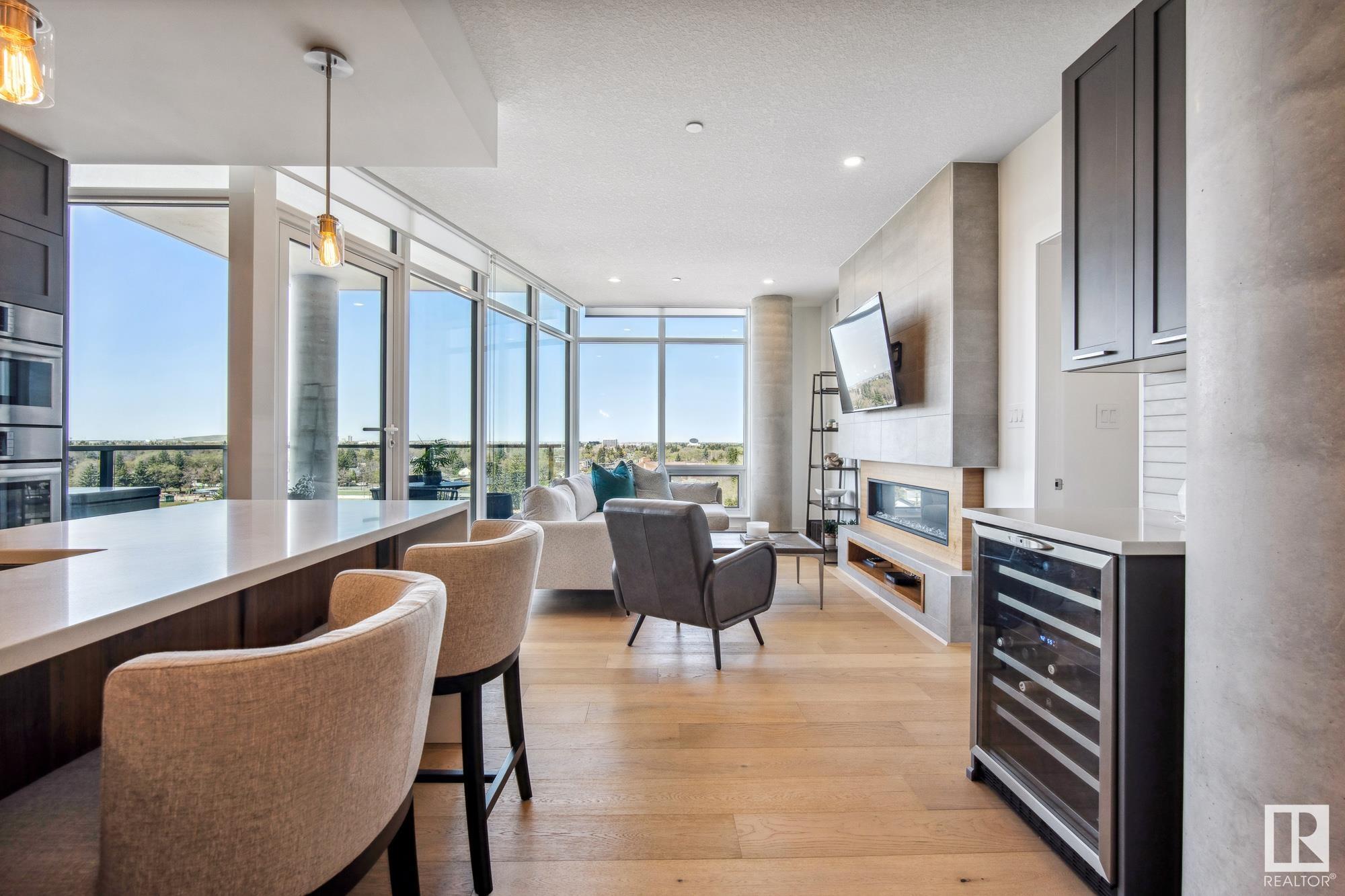Courtesy of Alison Murray of Rimrock Real Estate
703 14105 WEST BLOCK Drive, Condo for sale in Glenora Edmonton , Alberta , T5N 1L5
MLS® # E4434598
Air Conditioner Car Wash Detectors Smoke Exercise Room Guest Suite Parking-Visitor Party Room Patio Recreation Room/Centre Secured Parking Security Door Sprinkler System-Fire Storage Cage
Luxury Condo Living in The West Block Glenora – minutes to downtown Edmonton. 7th-floor, CORNER UNIT with 2 bedrooms and 2 bathrooms. Luxuriously finished, with wide plank hardwood and floor-to-ceiling windows - offering breathtaking city skyline views from West balcony. A Chef's kitchen with quartz countertops, gas stove & wine bar. The master bedroom features an ensuite with a jet tub. The second bedroom with a removable hide-a-bed and wardrobe. Bathroom in-floor heating, air conditioning, full-size wa...
Essential Information
-
MLS® #
E4434598
-
Property Type
Residential
-
Year Built
2019
-
Property Style
Single Level Apartment
Community Information
-
Area
Edmonton
-
Condo Name
West Block Glenora
-
Neighbourhood/Community
Glenora
-
Postal Code
T5N 1L5
Services & Amenities
-
Amenities
Air ConditionerCar WashDetectors SmokeExercise RoomGuest SuiteParking-VisitorParty RoomPatioRecreation Room/CentreSecured ParkingSecurity DoorSprinkler System-FireStorage Cage
Interior
-
Floor Finish
Ceramic TileHardwood
-
Heating Type
Hot WaterNatural Gas
-
Storeys
12
-
Basement Development
See Remarks
-
Goods Included
Air Conditioning-CentralDishwasher-Built-InDryerGarburatorOven-Built-InOven-MicrowaveRefrigeratorStove-Countertop GasWasherWindow CoveringsWine/Beverage CoolerTV Wall Mount
-
Fireplace Fuel
Electric
-
Basement
None
Exterior
-
Lot/Exterior Features
Paved LanePlayground NearbyPublic TransportationSchoolsShopping NearbyView CityView Downtown
-
Foundation
Concrete Perimeter
-
Roof
EPDM Membrane
Additional Details
-
Property Class
Condo
-
Road Access
Concrete
-
Site Influences
Paved LanePlayground NearbyPublic TransportationSchoolsShopping NearbyView CityView Downtown
-
Last Updated
7/2/2025 21:8
$2619/month
Est. Monthly Payment
Mortgage values are calculated by Redman Technologies Inc based on values provided in the REALTOR® Association of Edmonton listing data feed.


































