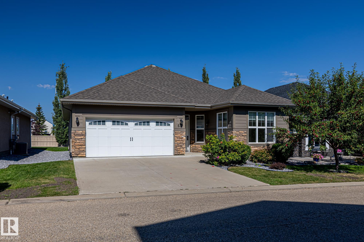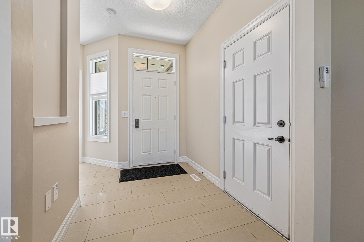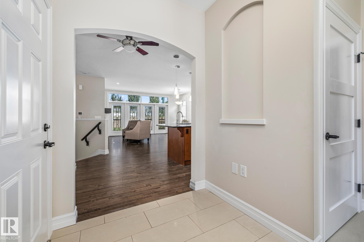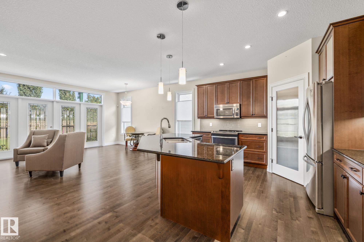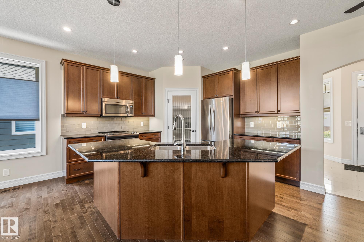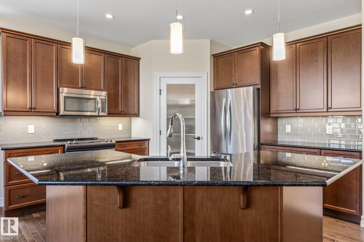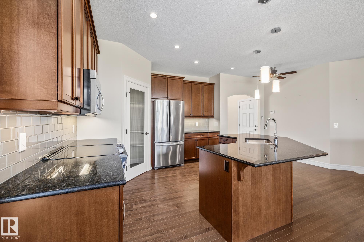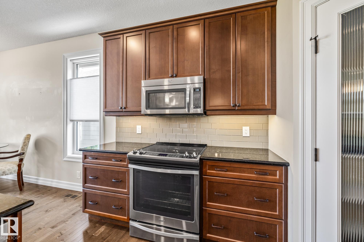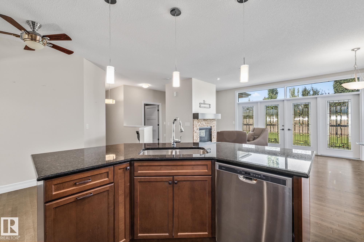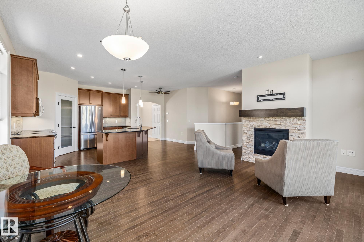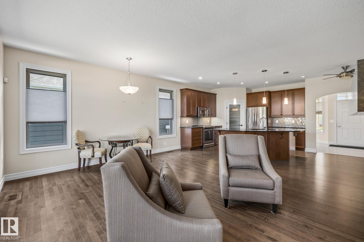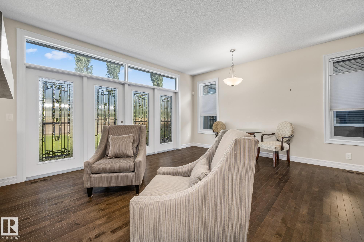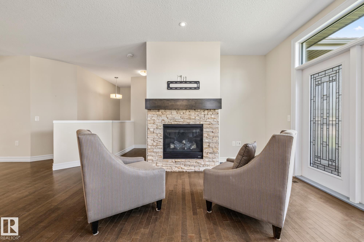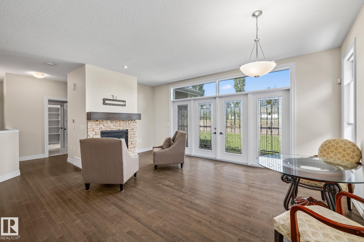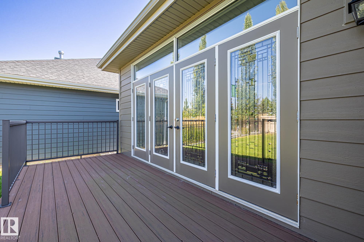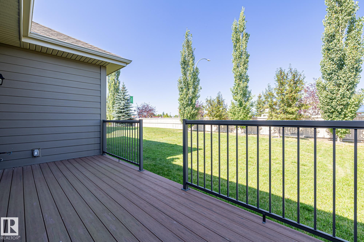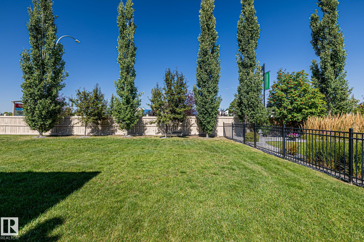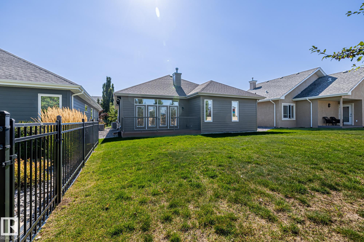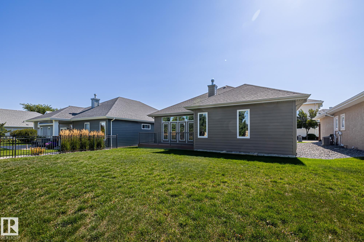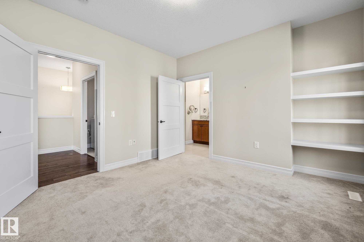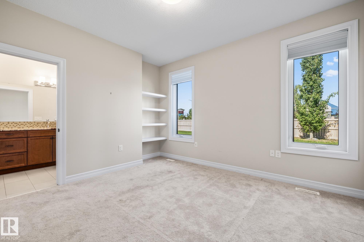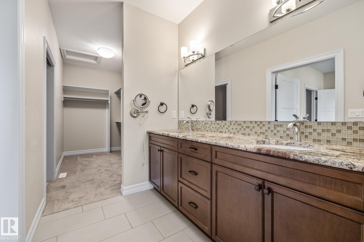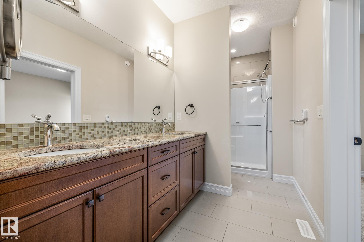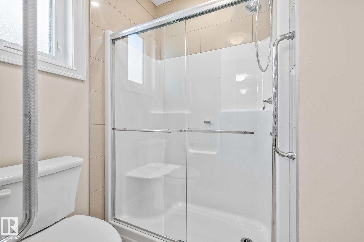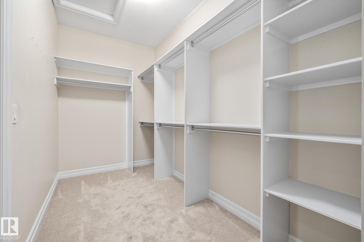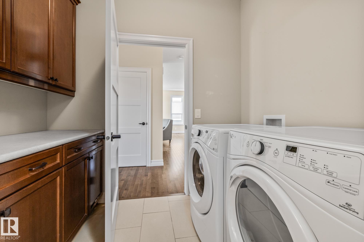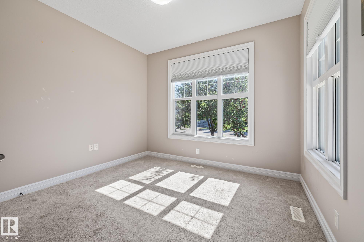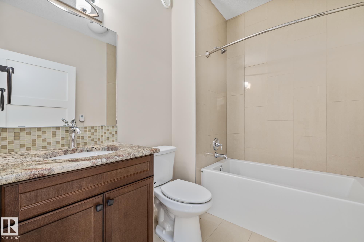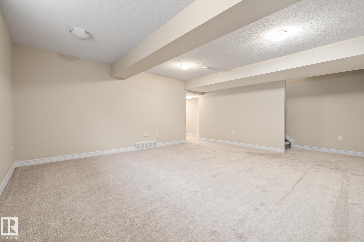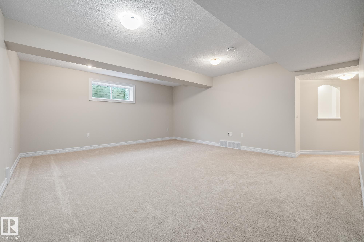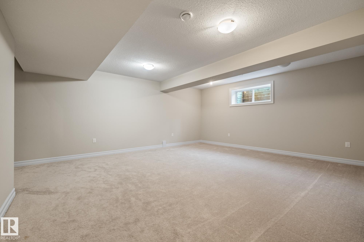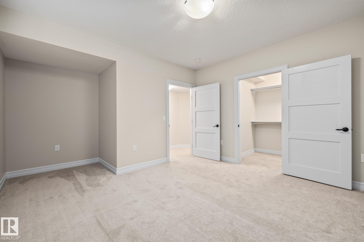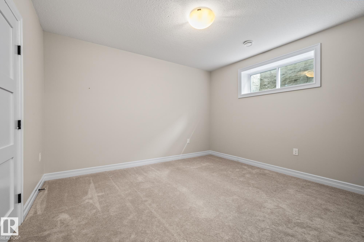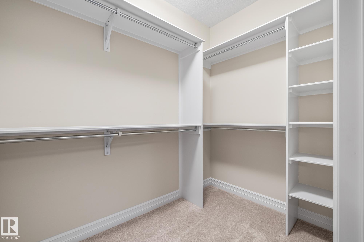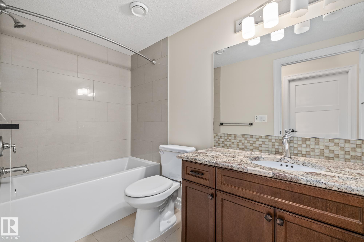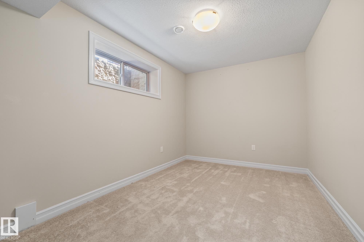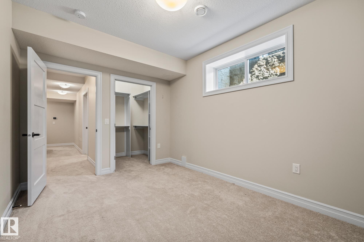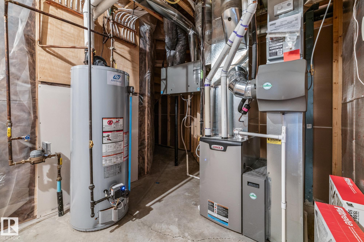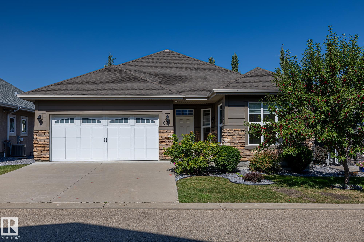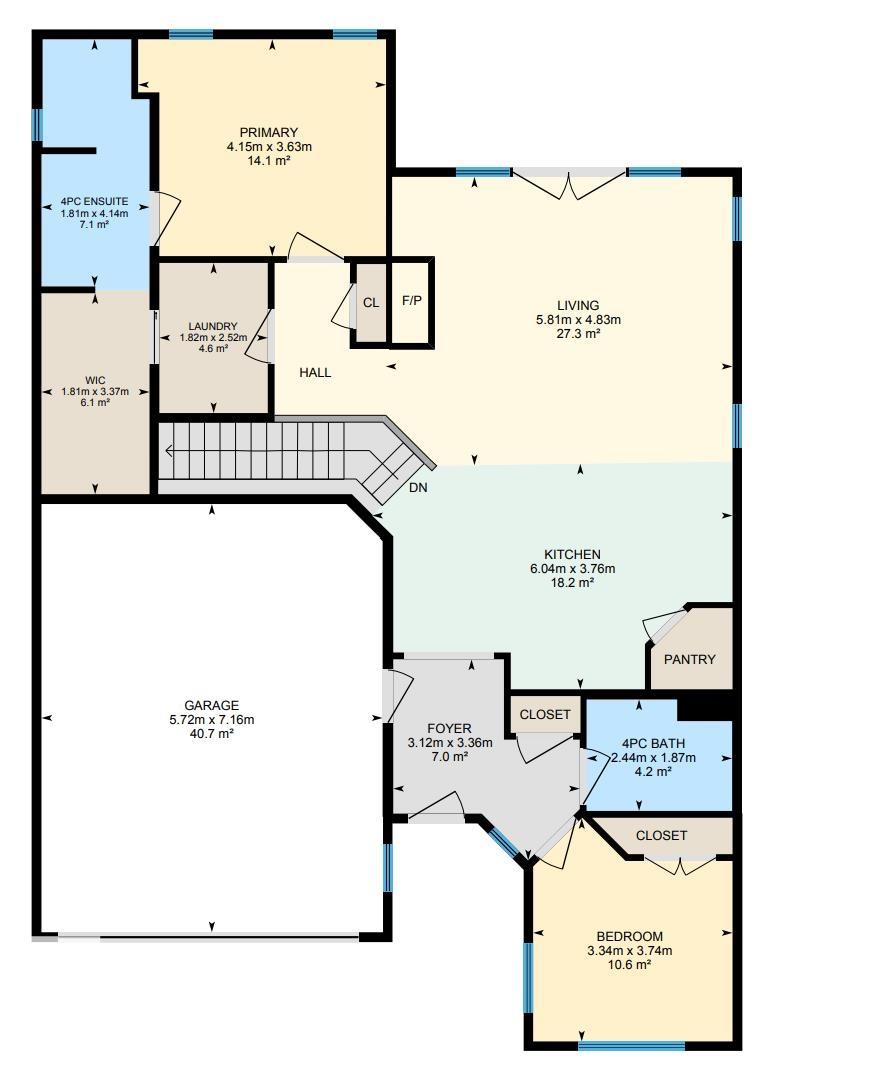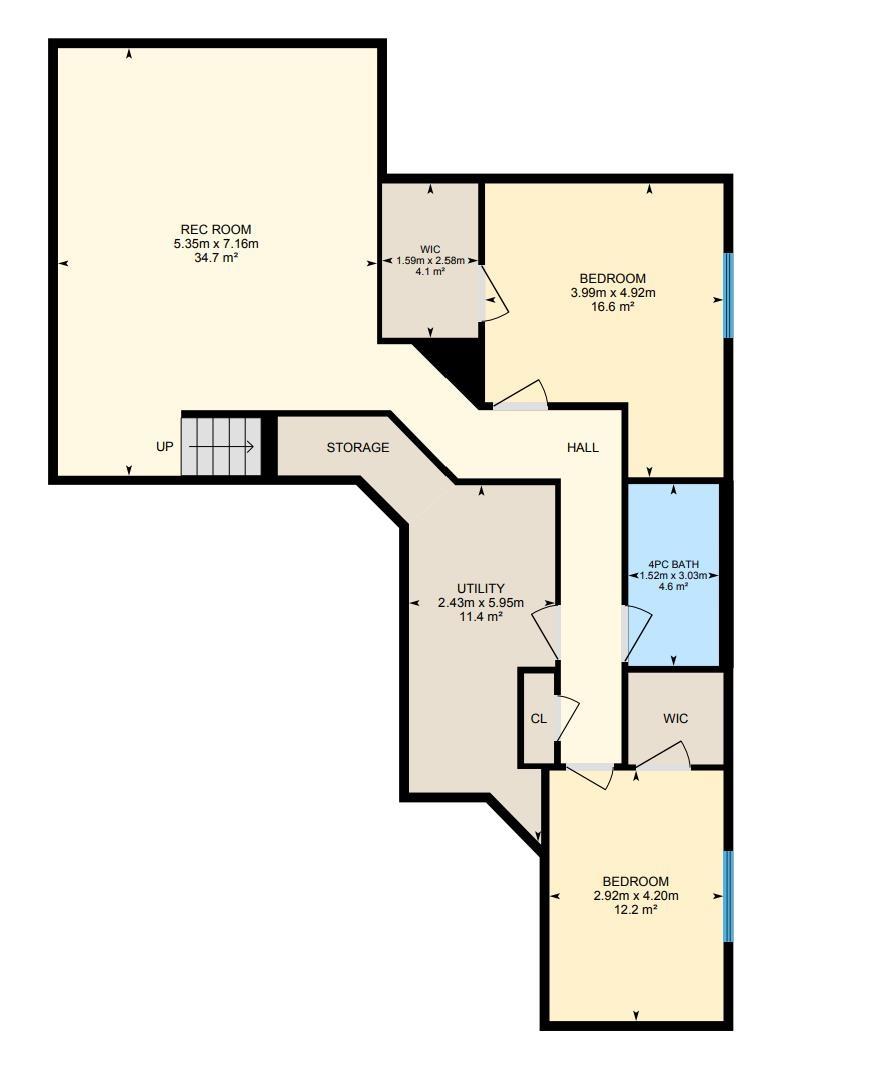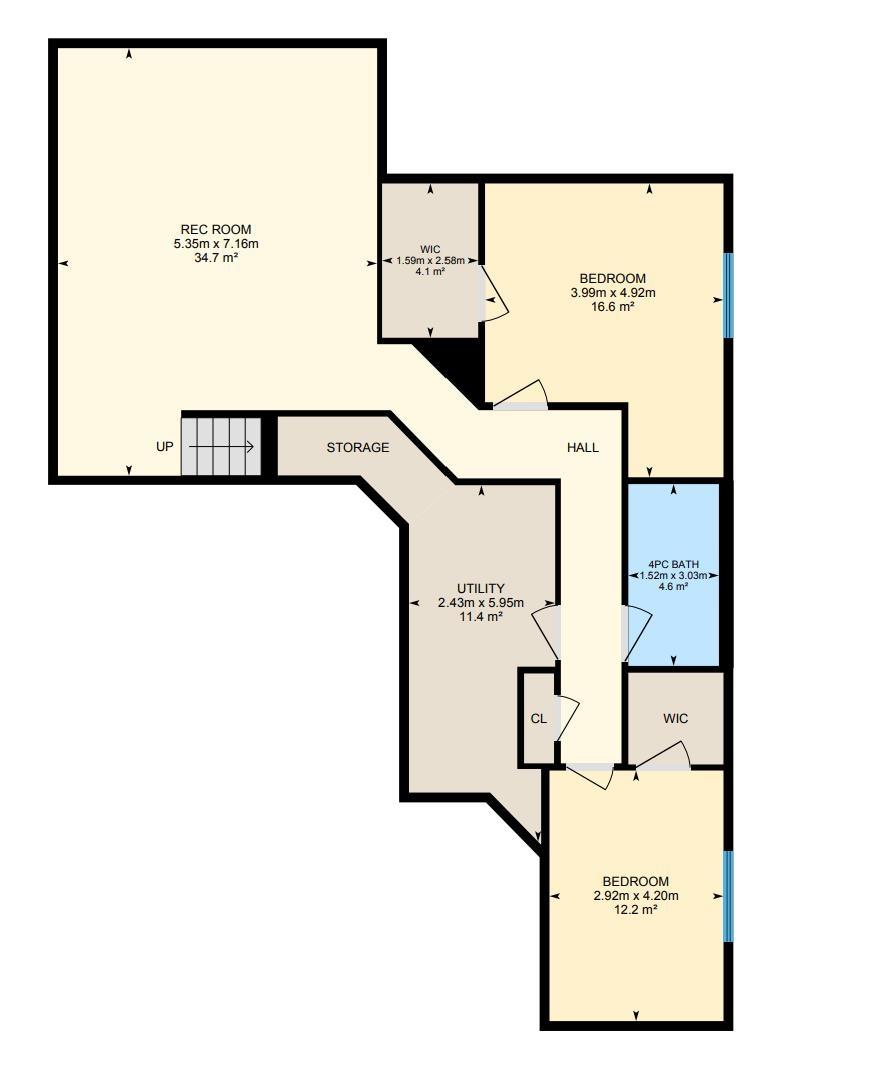Courtesy of Logan Patterson of Logic Realty
63 18343 LESSARD Road, Condo for sale in Donsdale Edmonton , Alberta , T6M 2Y5
MLS® # E4455149
Off Street Parking Assisted Living Ceiling 9 ft. Closet Organizers Club House Deck Detectors Smoke Exercise Room Guest Suite Hot Water Natural Gas No Animal Home No Smoking Home Parking-Visitor Vinyl Windows Barrier Free Home HRV System Concierge Service Natural Gas BBQ Hookup 9 ft. Basement Ceiling
NO STEPS, barrier free home with oversized doors, & 24-hour emergency response pull cord system throughout! Located in a Secure, gated community! This thoughtfully designed 4 BED 3 Bath home is TURNKEY, with a beautiful open concept kitchen, quartz counters, a gas fireplace, like new hardwood floors, main floor laundry room, blinds throughout, a large deck opening onto a private, backyard & A/C! Unlike most homes in Touchmark this property was built in 2016- the building systems + exterior are in great shap...
Essential Information
-
MLS® #
E4455149
-
Property Type
Residential
-
Year Built
2016
-
Property Style
Bungalow
Community Information
-
Area
Edmonton
-
Condo Name
Touchmark At Wedgewood
-
Neighbourhood/Community
Donsdale
-
Postal Code
T6M 2Y5
Services & Amenities
-
Amenities
Off Street ParkingAssisted LivingCeiling 9 ft.Closet OrganizersClub HouseDeckDetectors SmokeExercise RoomGuest SuiteHot Water Natural GasNo Animal HomeNo Smoking HomeParking-VisitorVinyl WindowsBarrier Free HomeHRV SystemConcierge ServiceNatural Gas BBQ Hookup9 ft. Basement Ceiling
Interior
-
Floor Finish
CarpetHardwoodNon-Ceramic Tile
-
Heating Type
Forced Air-1Natural Gas
-
Basement
Full
-
Goods Included
Air Conditioning-CentralDishwasher-Built-InDryerGarage ControlGarage OpenerMicrowave Hood FanRefrigeratorStove-ElectricVacuum System AttachmentsVacuum SystemsWasherWindow CoveringsTV Wall Mount
-
Fireplace Fuel
Gas
-
Basement Development
Fully Finished
Exterior
-
Lot/Exterior Features
Flat SiteGated CommunityLandscapedLow Maintenance LandscapeNo Back LanePartially LandscapedPrivate SettingPublic TransportationShopping NearbyTreed Lot
-
Foundation
Concrete Perimeter
-
Roof
Asphalt Shingles
Additional Details
-
Property Class
Condo
-
Road Access
Paved
-
Site Influences
Flat SiteGated CommunityLandscapedLow Maintenance LandscapeNo Back LanePartially LandscapedPrivate SettingPublic TransportationShopping NearbyTreed Lot
-
Last Updated
0/5/2026 20:17
$2728/month
Est. Monthly Payment
Mortgage values are calculated by Redman Technologies Inc based on values provided in the REALTOR® Association of Edmonton listing data feed.
