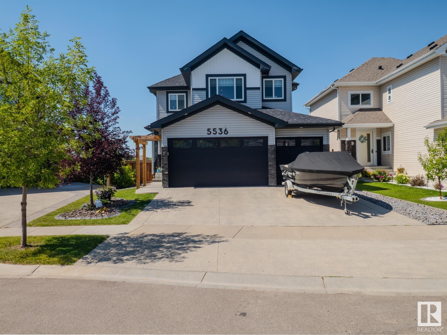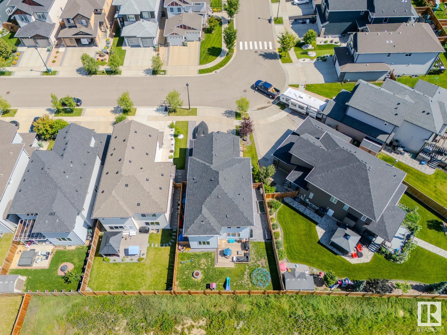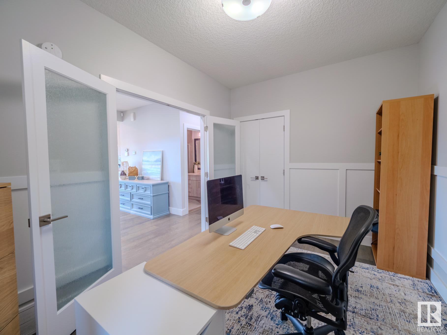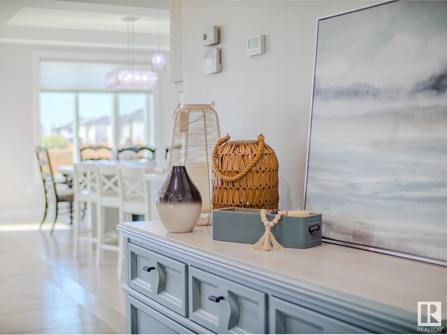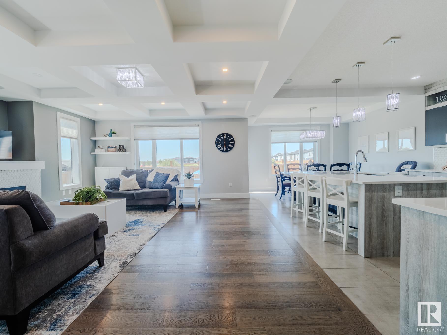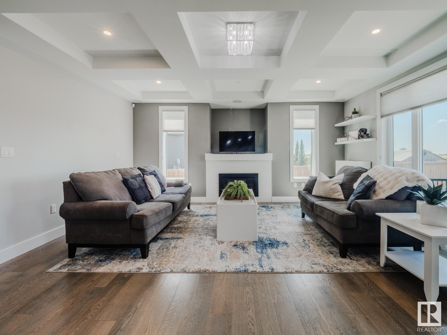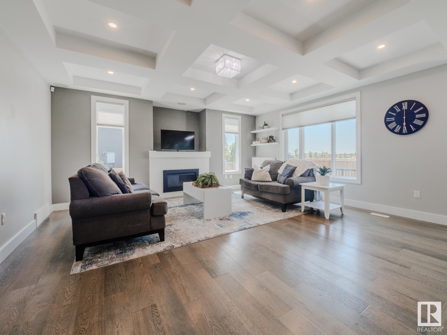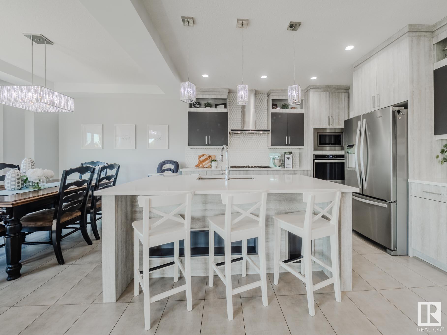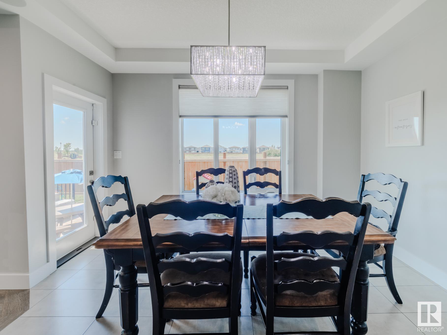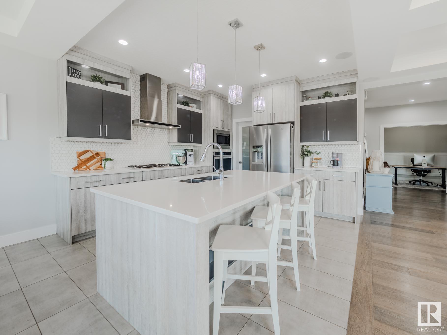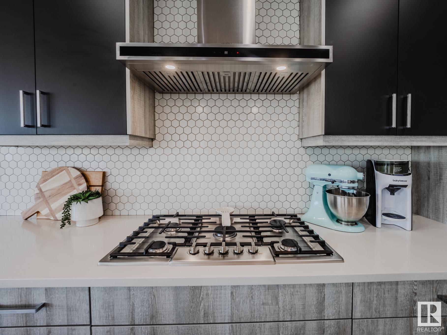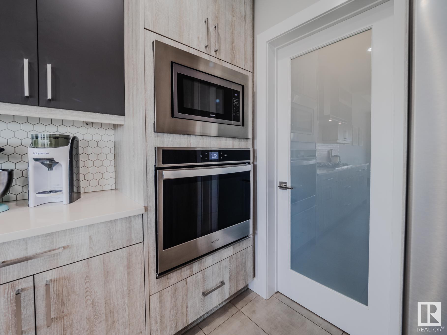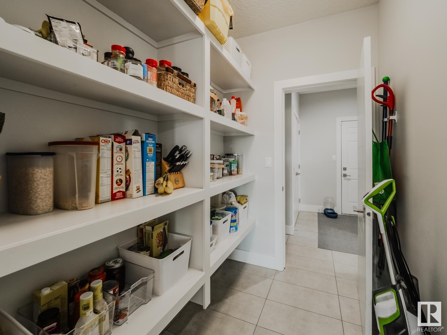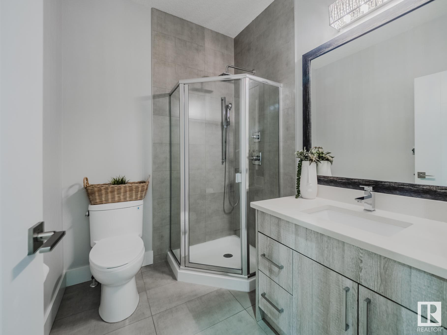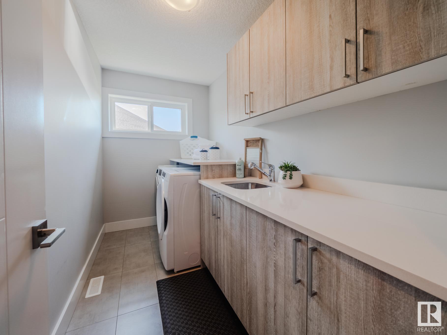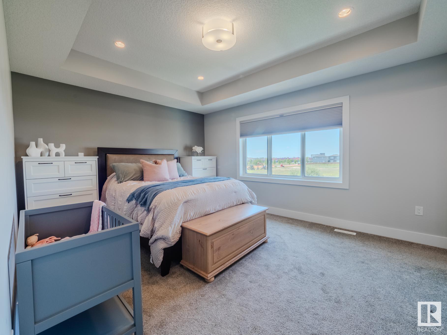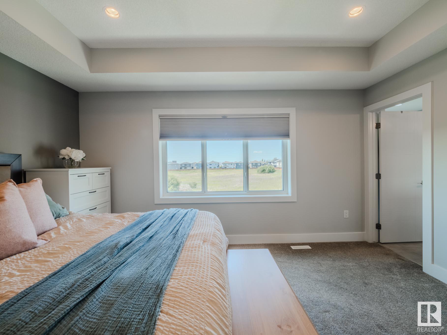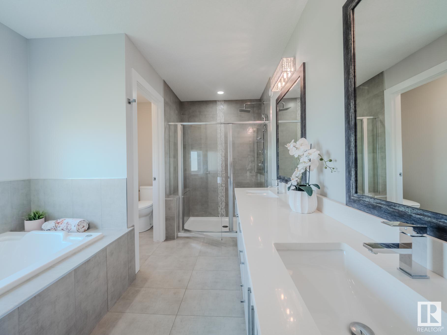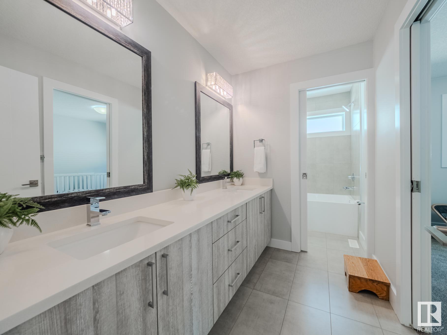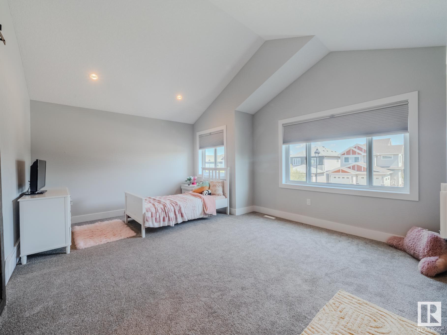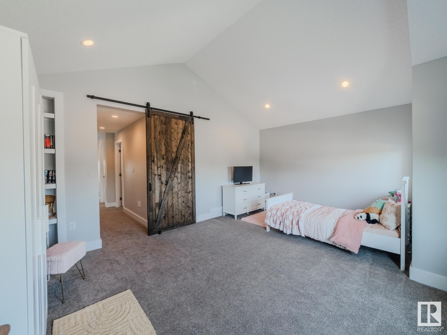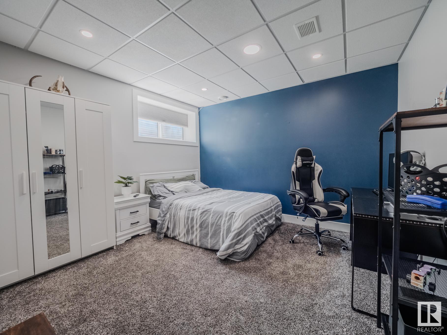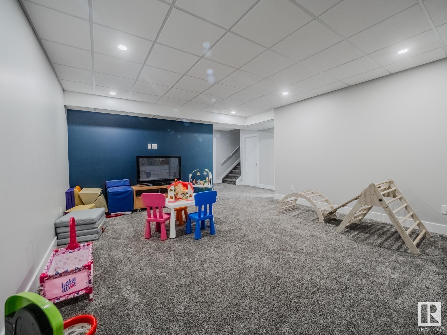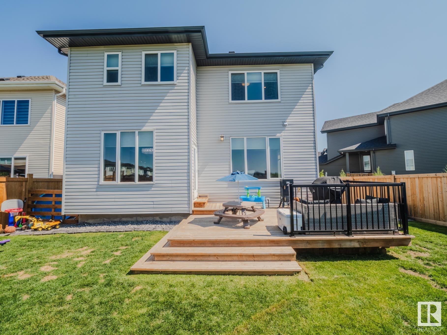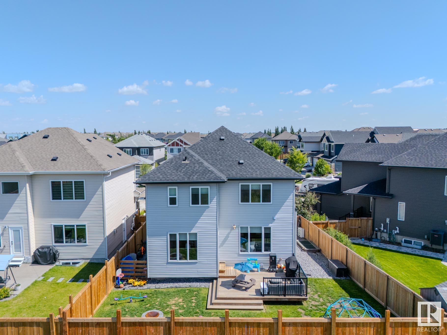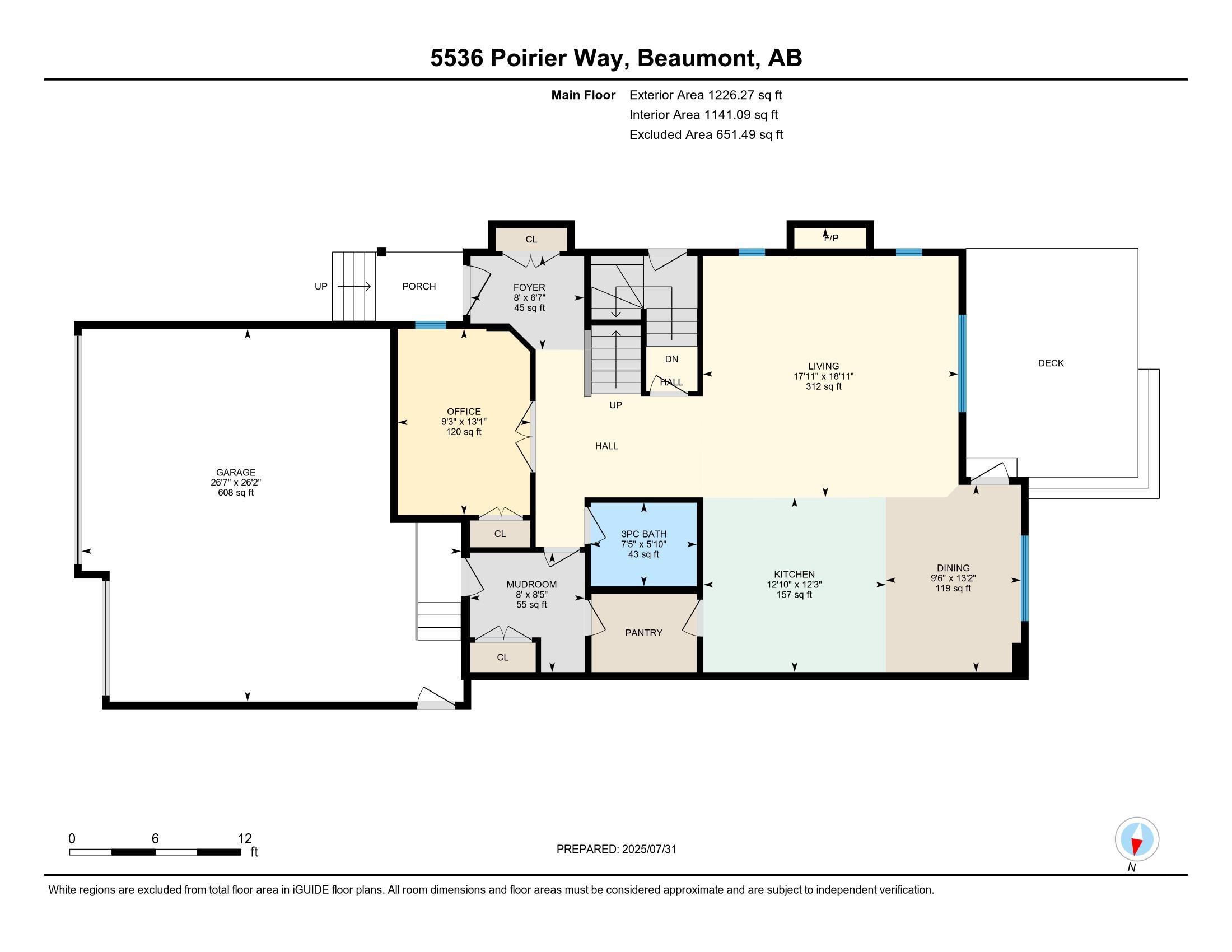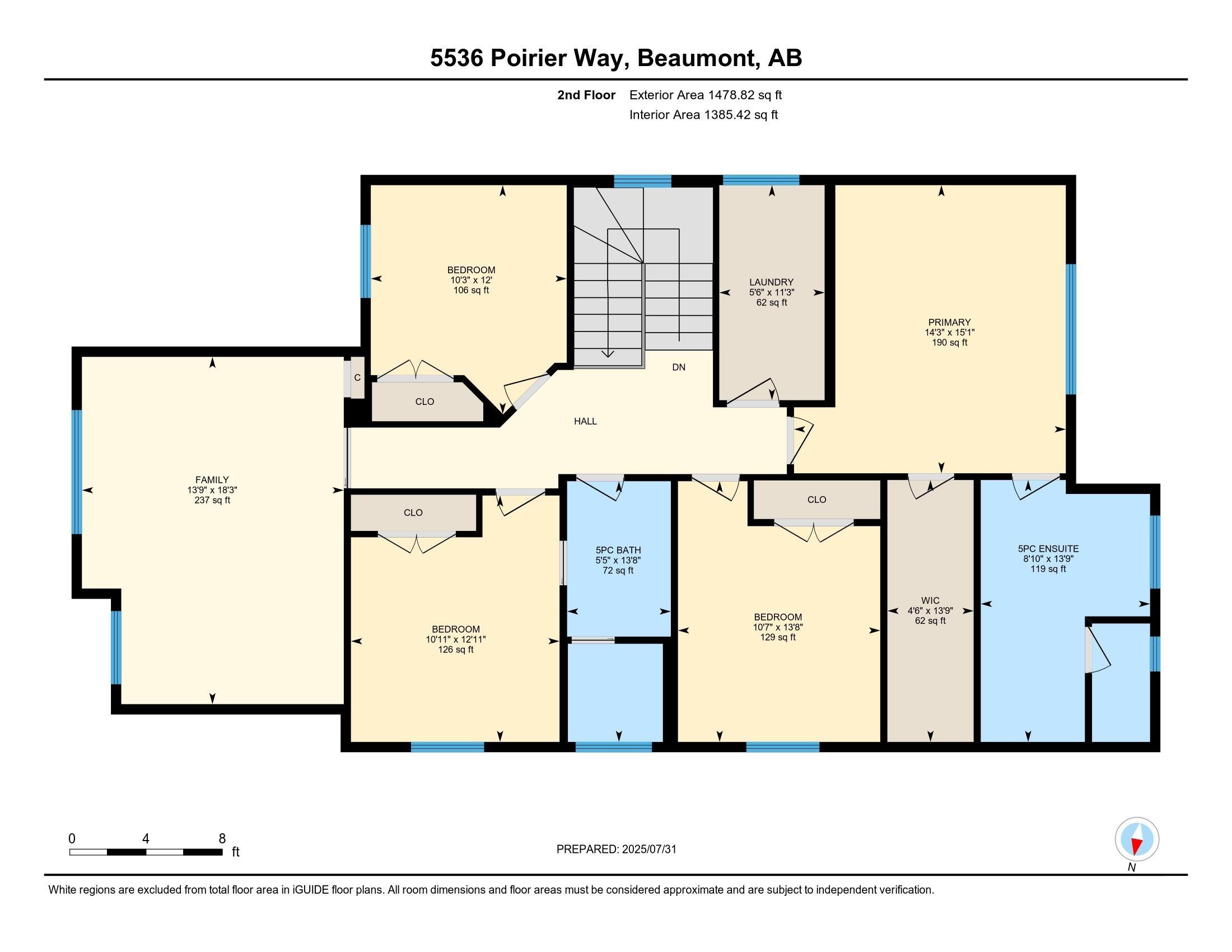Courtesy of Leslie Redshaw of Century 21 Masters
5536 Poirier Way, House for sale in Place Chaleureuse Beaumont , Alberta , T4X 2B3
MLS® # E4450497
Air Conditioner Ceiling 9 ft. Closet Organizers Deck Fire Pit Vaulted Ceiling Natural Gas BBQ Hookup 9 ft. Basement Ceiling
Stunning in Place Chaleureuse! Fully Finished 2 Storey with over 3700sqft on all 3 Levels! Triple Garage. 7 Bedrooms! Main floor showcases open concept Great Room with coffered ceiling, modern upgraded kitchen,walk thru pantry/mud room, Bedroom/Den and 3PC BATH ON MAIN. 4 bedrooms, 2 baths, laundry room with tons of storage and spacious Bonus Room with Vaulted Ceiling upstairs. Primary Suite has luxurious 5 pc en-suite with his and hers sinks, Shower with BODY JETS and Walk in Closet. Upgrades include mode...
Essential Information
-
MLS® #
E4450497
-
Property Type
Residential
-
Year Built
2018
-
Property Style
2 Storey
Community Information
-
Area
Leduc County
-
Postal Code
T4X 2B3
-
Neighbourhood/Community
Place Chaleureuse
Services & Amenities
-
Amenities
Air ConditionerCeiling 9 ft.Closet OrganizersDeckFire PitVaulted CeilingNatural Gas BBQ Hookup9 ft. Basement Ceiling
Interior
-
Floor Finish
CarpetCeramic TileHardwood
-
Heating Type
Forced Air-1Natural Gas
-
Basement
Full
-
Goods Included
Air Conditioning-CentralDishwasher-Built-InDryerGarage ControlGarage OpenerHood FanOven-Built-InOven-MicrowaveRefrigeratorStove-Countertop GasWasherWindow Coverings
-
Fireplace Fuel
Gas
-
Basement Development
Fully Finished
Exterior
-
Lot/Exterior Features
FencedLandscapedSchoolsShopping Nearby
-
Foundation
Concrete Perimeter
-
Roof
Asphalt Shingles
Additional Details
-
Property Class
Single Family
-
Road Access
PavedPaved Driveway to House
-
Site Influences
FencedLandscapedSchoolsShopping Nearby
-
Last Updated
7/5/2025 4:33
$3188/month
Est. Monthly Payment
Mortgage values are calculated by Redman Technologies Inc based on values provided in the REALTOR® Association of Edmonton listing data feed.
