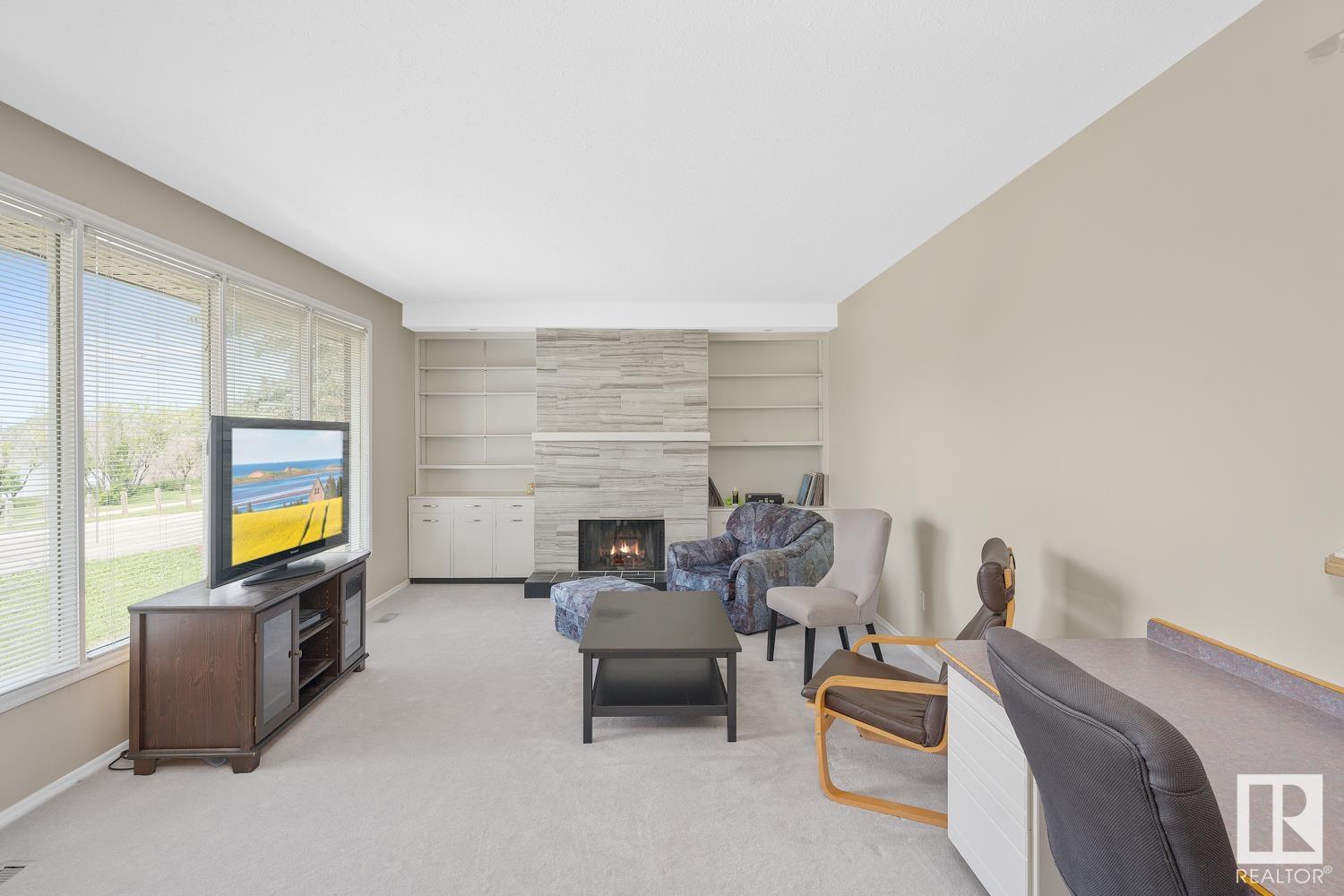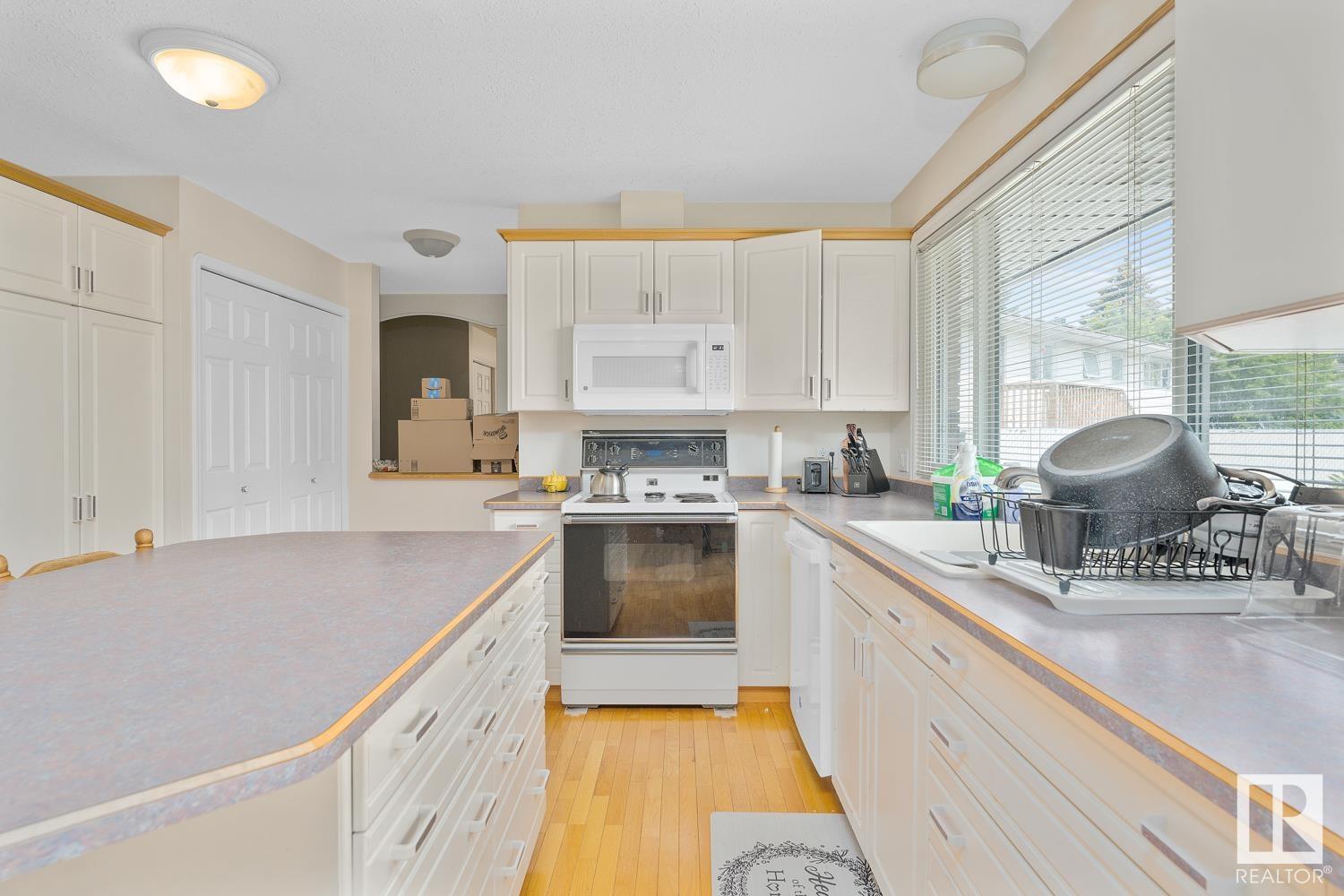Courtesy of Vince Kelly of RE/MAX Bonnyville Realty
4819 Lakeshore Drive, House for sale in Bonnyville Bonnyville Town , Alberta , T9N 1P2
MLS® # E4434610
Parking-Extra Vinyl Windows Wet Bar
A view that cannot beat! This west facing 1400sq.ft bungalow offers spectacular sunsets over Jessie lake year round! Conveniently located right on lakeshore drive across from the Jessie Lake walking trail and Pontiac park is just a stone's throw away! Big bright living room right off the front entry with built in's on either side of the, even features a built-in desk, spacious bright kitchen with powered island and patio doors that lead out onto a large deck. Main floor has 3 bedrooms with a spacious primar...
Essential Information
-
MLS® #
E4434610
-
Property Type
Residential
-
Year Built
1972
-
Property Style
Bungalow
Community Information
-
Area
Bonnyville
-
Postal Code
T9N 1P2
-
Neighbourhood/Community
Bonnyville
Services & Amenities
-
Amenities
Parking-ExtraVinyl WindowsWet Bar
Interior
-
Floor Finish
CarpetLinoleum
-
Heating Type
Forced Air-1Natural Gas
-
Basement Development
Fully Finished
-
Goods Included
Dishwasher-Built-InDryerMicrowave Hood FanRefrigeratorStove-ElectricCurtains and Blinds
-
Basement
Full
Exterior
-
Lot/Exterior Features
Back LaneLandscapedView Lake
-
Foundation
Concrete Perimeter
-
Roof
Asphalt Shingles
Additional Details
-
Property Class
Single Family
-
Road Access
Paved
-
Site Influences
Back LaneLandscapedView Lake
-
Last Updated
4/2/2025 1:39
$1526/month
Est. Monthly Payment
Mortgage values are calculated by Redman Technologies Inc based on values provided in the REALTOR® Association of Edmonton listing data feed.































