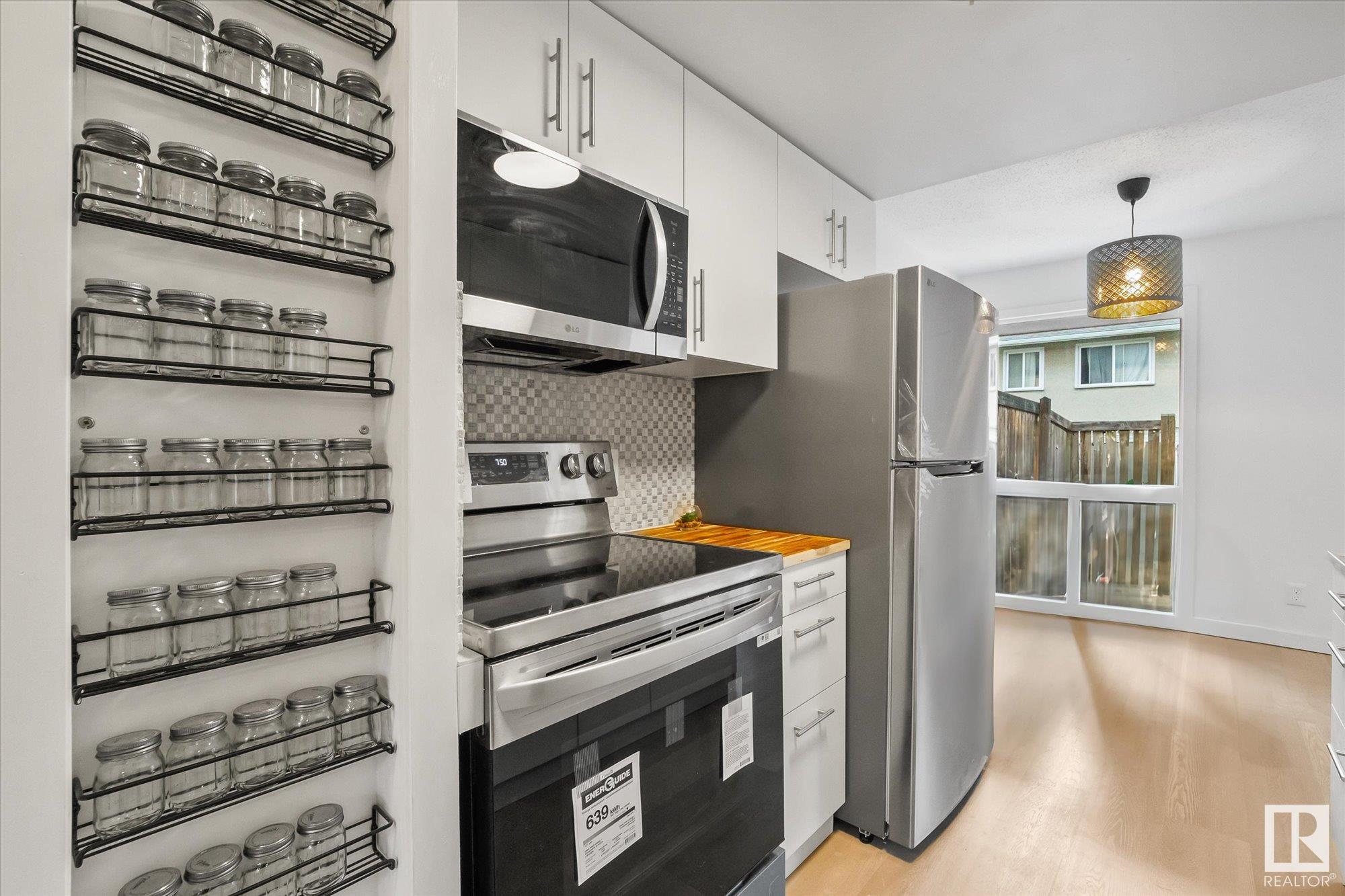Courtesy of Michael Pelley of RE/MAX River City
465 ABBOTTSFIELD Road, Townhouse for sale in Abbottsfield Edmonton , Alberta , T5W 4R3
MLS® # E4433591
Hot Water Natural Gas No Smoking Home Parking-Visitor
Welcome to Courtney Court in Abbottsfield! This fully renovated condo is move-in ready with fresh paint, new flooring, carpets, light fixtures, window screens, kitchen cabinets, and brand new appliances—including fridge, stove, dishwasher, microwave, washer, and a gently used dryer. Bathrooms feature new sinks, faucets, toilets, and a new bathtub. Additional updates include mirrored closet doors and new door locks. Located in a clean, well-maintained community with easy access to Anthony Henday, Yellowhead ...
Essential Information
-
MLS® #
E4433591
-
Property Type
Residential
-
Year Built
1972
-
Property Style
2 Storey
Community Information
-
Area
Edmonton
-
Condo Name
Courtney Court
-
Neighbourhood/Community
Abbottsfield
-
Postal Code
T5W 4R3
Services & Amenities
-
Amenities
Hot Water Natural GasNo Smoking HomeParking-Visitor
Interior
-
Floor Finish
CarpetVinyl Plank
-
Heating Type
Forced Air-1Natural Gas
-
Basement Development
Partly Finished
-
Goods Included
Dishwasher-Built-InDryerOven-MicrowaveRefrigeratorStove-ElectricWasher
-
Basement
Full
Exterior
-
Lot/Exterior Features
Playground NearbyPublic TransportationSchoolsShopping NearbyPartially Fenced
-
Foundation
Concrete Perimeter
-
Roof
Asphalt Shingles
Additional Details
-
Property Class
Condo
-
Road Access
Paved Driveway to House
-
Site Influences
Playground NearbyPublic TransportationSchoolsShopping NearbyPartially Fenced
-
Last Updated
4/4/2025 17:38
$911/month
Est. Monthly Payment
Mortgage values are calculated by Redman Technologies Inc based on values provided in the REALTOR® Association of Edmonton listing data feed.











































