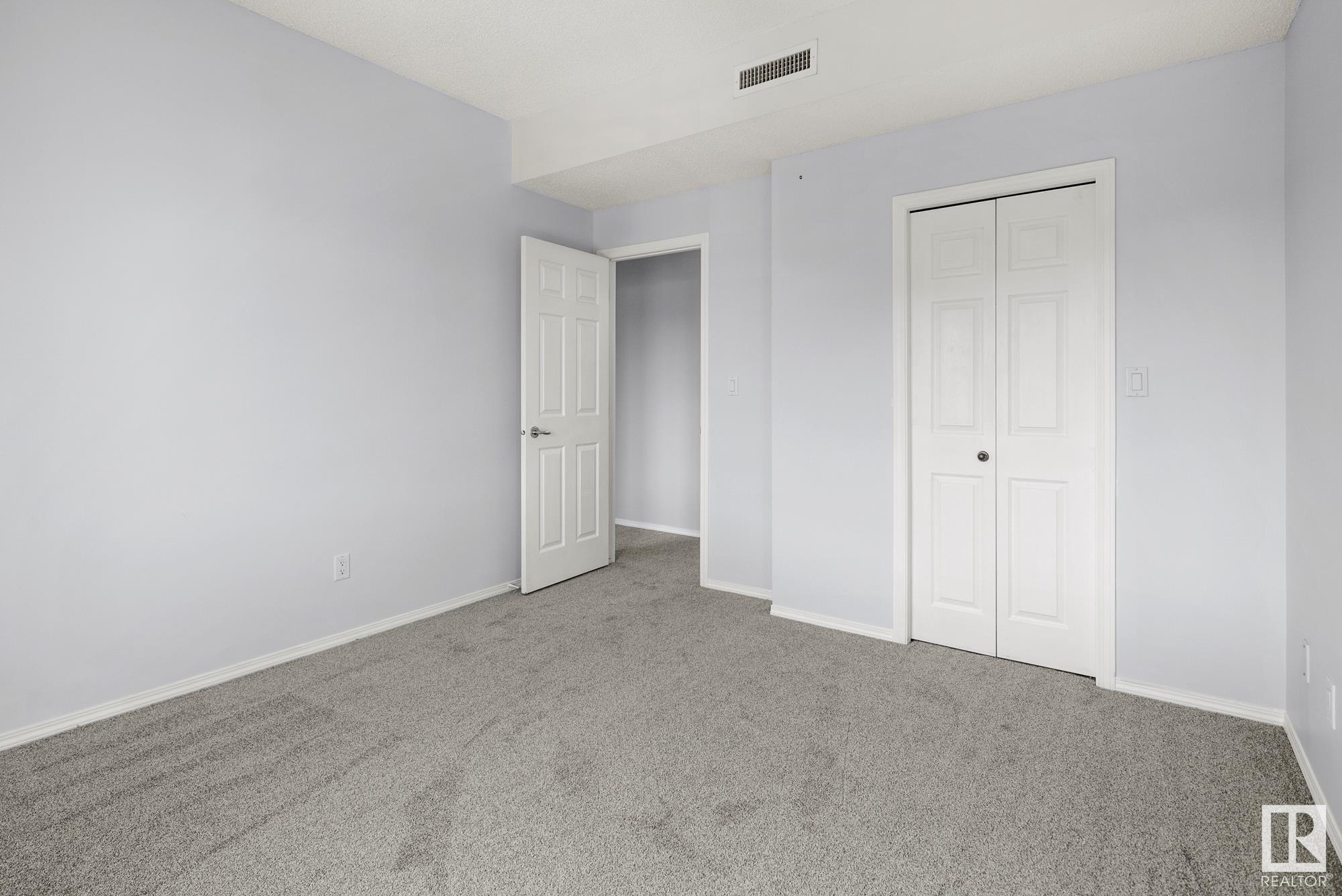Courtesy of Keri Harstad of MaxWell Devonshire Realty
256 460 CRANBERRY Way, Townhouse for sale in Lakeland Ridge Sherwood Park , Alberta , T8H 2R3
MLS® # E4434401
Ceiling 9 ft. Detectors Smoke Exterior Walls- 2"x6" No Smoking Home Parking-Plug-Ins Storage-In-Suite Vinyl Windows Vacuum System-Roughed-In
Discover this sun-filled southeast-facing TOP FLOOR unit featuring 2 bedrooms and 1 bathroom in the peaceful community of Lakeland Ridge. Fresh updates include ALL BRAND NEW PAINT, CARPET, BUILT IN DISHWASHER, RANGE, plus a NEW ROOF. A must have - this condo offers IN-SUITE LAUNDRY for convenience and a balcony perfect for morning coffee and evening relaxation as you listen to the birds. Practical features include a DEDICATED STORAGE ROOM and assigned energized parking directly below your unit. Tap the remo...
Essential Information
-
MLS® #
E4434401
-
Property Type
Residential
-
Year Built
2003
-
Property Style
2 Storey
Community Information
-
Area
Strathcona
-
Condo Name
Lakeland Ridge
-
Neighbourhood/Community
Lakeland Ridge
-
Postal Code
T8H 2R3
Services & Amenities
-
Amenities
Ceiling 9 ft.Detectors SmokeExterior Walls- 2x6No Smoking HomeParking-Plug-InsStorage-In-SuiteVinyl WindowsVacuum System-Roughed-In
Interior
-
Floor Finish
CarpetLinoleum
-
Heating Type
Forced Air-1Natural Gas
-
Basement
None
-
Goods Included
Dishwasher-Built-InGarburatorHood FanOven-MicrowaveRefrigeratorStacked Washer/DryerStove-ElectricCurtains and Blinds
-
Storeys
2
-
Basement Development
No Basement
Exterior
-
Lot/Exterior Features
LandscapedPlayground NearbyPublic TransportationSchoolsShopping Nearby
-
Foundation
Concrete Perimeter
-
Roof
Asphalt Shingles
Additional Details
-
Property Class
Condo
-
Road Access
Paved
-
Site Influences
LandscapedPlayground NearbyPublic TransportationSchoolsShopping Nearby
-
Last Updated
4/0/2025 5:50
$1116/month
Est. Monthly Payment
Mortgage values are calculated by Redman Technologies Inc based on values provided in the REALTOR® Association of Edmonton listing data feed.

































