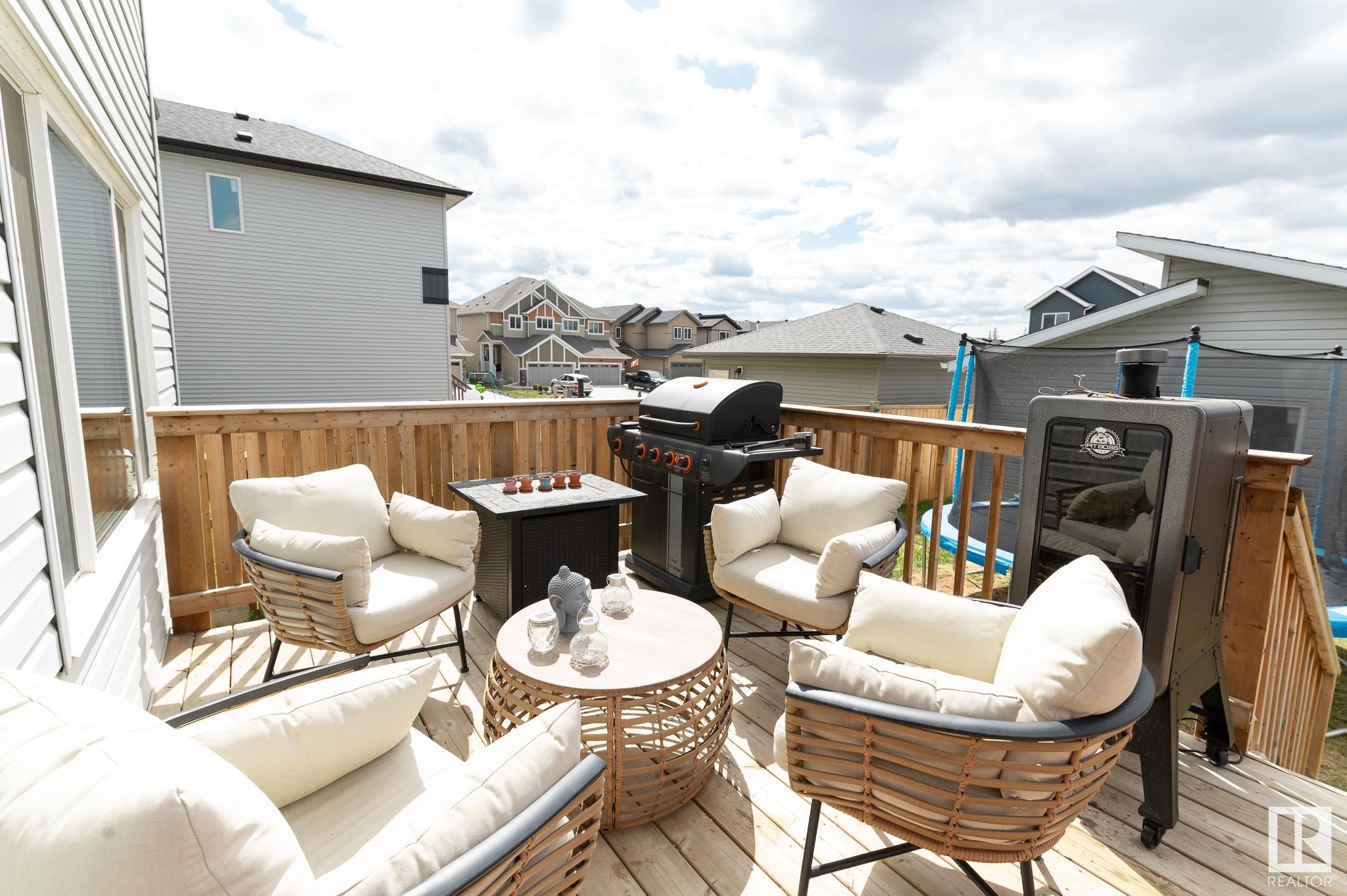Courtesy of Travis Hawryluk of RE/MAX PREFERRED CHOICE
19 HEMINGWAY Crescent, House for sale in Harvest Ridge Spruce Grove , Alberta , T7X 2L6
MLS® # E4433786
Air Conditioner Deck
Your dream home in Harvest Ridge awaits—but don’t wait too long! This beautifully designed 1500+ sq ft two-storey home is perfectly tailored for growing families. Within walking distance to schools, parks, and scenic trails, its location is just the beginning. Step inside to discover a functional main floor layout featuring a versatile den/flex space—ideal as a playroom or a home office. Soaring 9 ft ceilings, an upgraded kitchen, and a spacious family room create a warm and inviting atmosphere on this leve...
Essential Information
-
MLS® #
E4433786
-
Property Type
Residential
-
Year Built
2019
-
Property Style
2 Storey
Community Information
-
Area
Spruce Grove
-
Postal Code
T7X 2L6
-
Neighbourhood/Community
Harvest Ridge
Services & Amenities
-
Amenities
Air ConditionerDeck
Interior
-
Floor Finish
CarpetCeramic TileVinyl Plank
-
Heating Type
Forced Air-1Natural Gas
-
Basement
Full
-
Goods Included
Air Conditioning-CentralDishwasher-Built-InDryerGarage ControlGarage OpenerMicrowave Hood FanRefrigeratorStove-ElectricWasherWindow CoveringsTV Wall Mount
-
Fireplace Fuel
Electric
-
Basement Development
Unfinished
Exterior
-
Lot/Exterior Features
Back LaneFencedLandscapedSee Remarks
-
Foundation
Concrete Perimeter
-
Roof
Asphalt Shingles
Additional Details
-
Property Class
Single Family
-
Road Access
Paved
-
Site Influences
Back LaneFencedLandscapedSee Remarks
-
Last Updated
4/4/2025 21:37
$2136/month
Est. Monthly Payment
Mortgage values are calculated by Redman Technologies Inc based on values provided in the REALTOR® Association of Edmonton listing data feed.



































