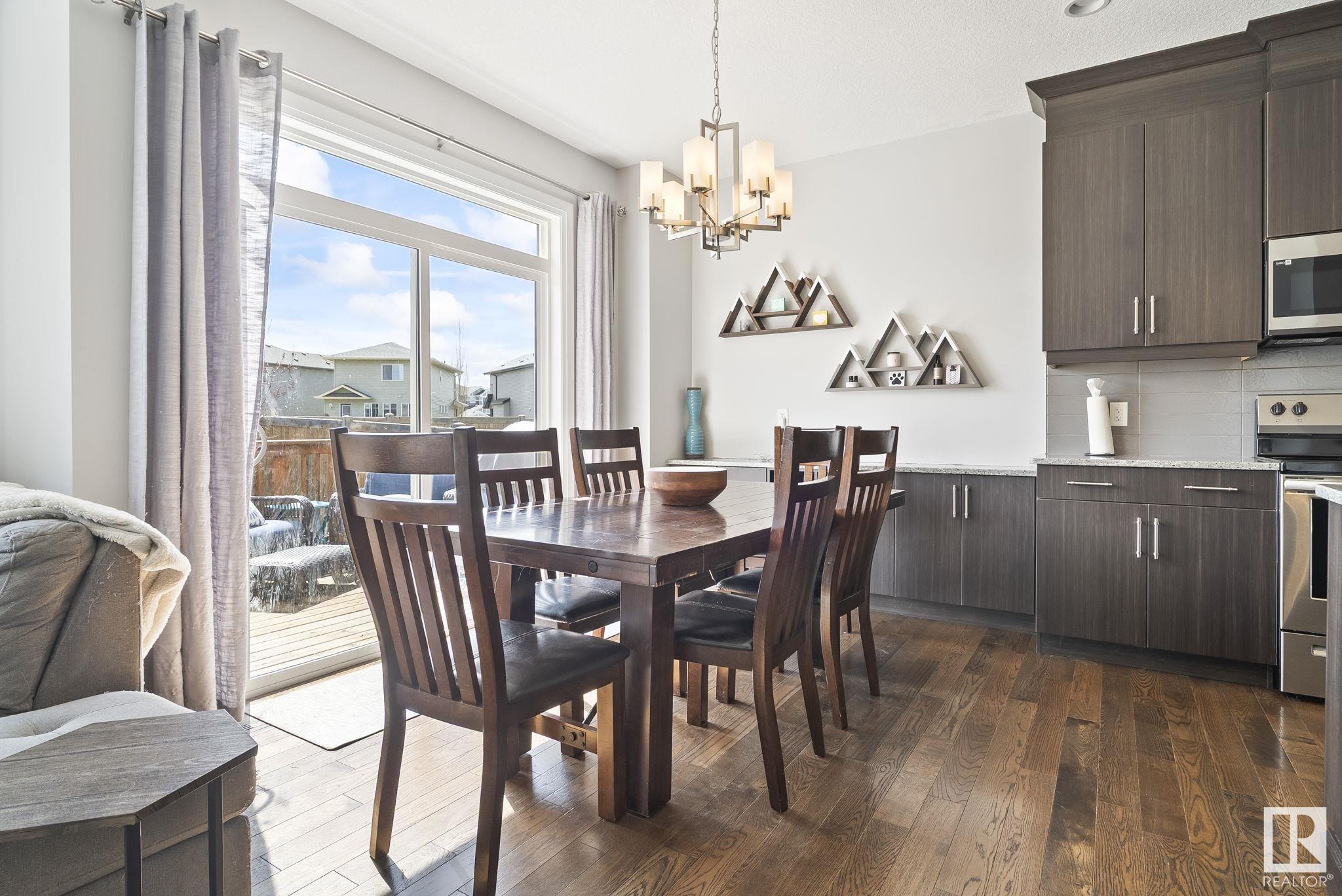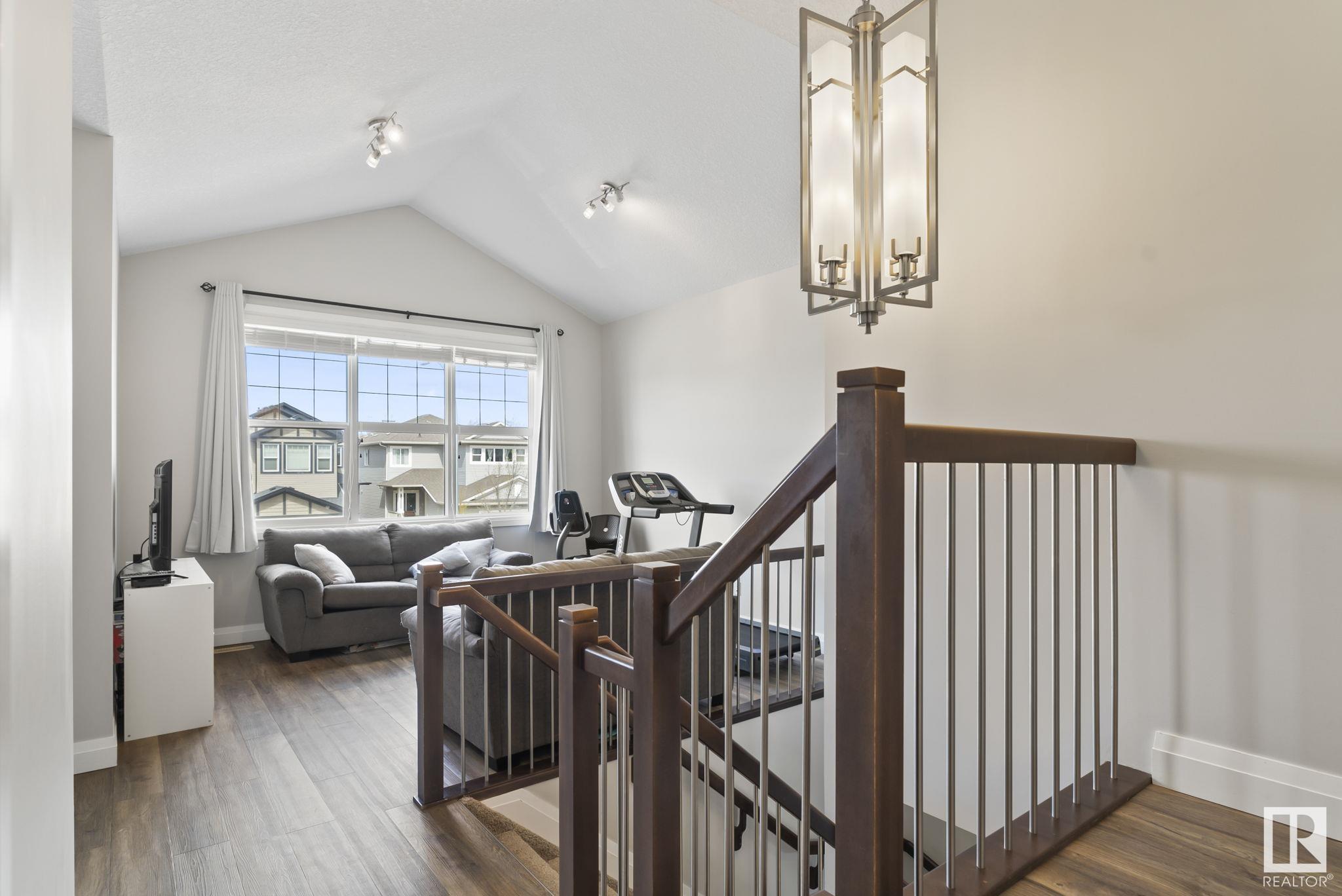Courtesy of Amanda Olivari of RE/MAX River City
163 HARVEST RIDGE Drive, House for sale in Harvest Ridge Spruce Grove , Alberta , T7X 0P4
MLS® # E4433481
Air Conditioner Closet Organizers Deck No Smoking Home
Welcome to your dream home in the desirable community of Harvest Ridge! This beautifully upgraded 5-bedroom, 4 bath home offers over 2,800 sq ft of finished living space, perfect for growing families! Step inside to a bright, open-concept main floor featuring a spacious living area, modern kitchen, and dining space that flows seamlessly for everyday living. A main floor den provides the ideal space for a home office or flex space. Upstairs, you’ll find a bonus room with vaulted ceilings complete with an off...
Essential Information
-
MLS® #
E4433481
-
Property Type
Residential
-
Year Built
2014
-
Property Style
2 Storey
Community Information
-
Area
Spruce Grove
-
Postal Code
T7X 0P4
-
Neighbourhood/Community
Harvest Ridge
Services & Amenities
-
Amenities
Air ConditionerCloset OrganizersDeckNo Smoking Home
Interior
-
Floor Finish
CarpetHardwoodVinyl Plank
-
Heating Type
Forced Air-1Natural Gas
-
Basement
Full
-
Goods Included
Air Conditioning-CentralDishwasher-Built-InDryerMicrowave Hood FanRefrigeratorStove-ElectricWasherCurtains and Blinds
-
Fireplace Fuel
Gas
-
Basement Development
Fully Finished
Exterior
-
Lot/Exterior Features
Back LaneFencedGolf NearbyLandscapedPlayground NearbySchoolsShopping Nearby
-
Foundation
Concrete Perimeter
-
Roof
Asphalt Shingles
Additional Details
-
Property Class
Single Family
-
Road Access
Paved Driveway to House
-
Site Influences
Back LaneFencedGolf NearbyLandscapedPlayground NearbySchoolsShopping Nearby
-
Last Updated
4/4/2025 1:37
$2596/month
Est. Monthly Payment
Mortgage values are calculated by Redman Technologies Inc based on values provided in the REALTOR® Association of Edmonton listing data feed.







































































