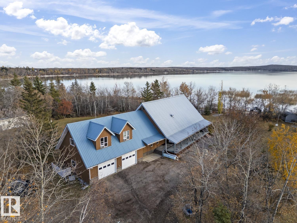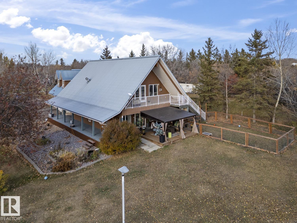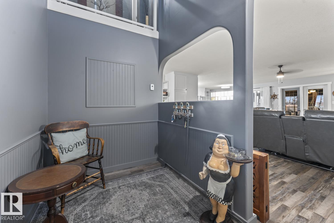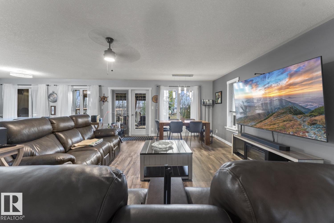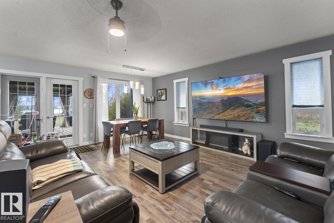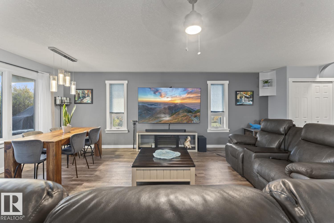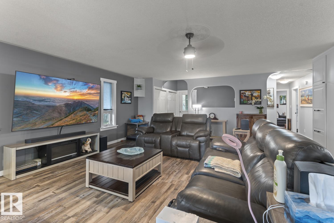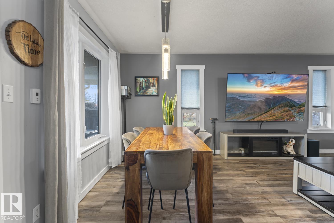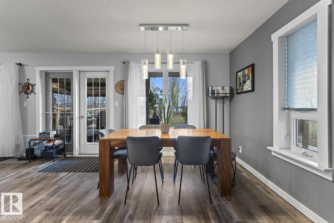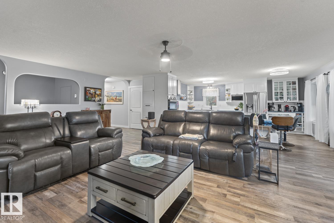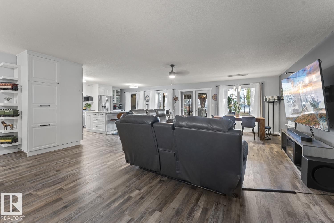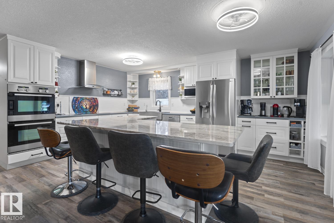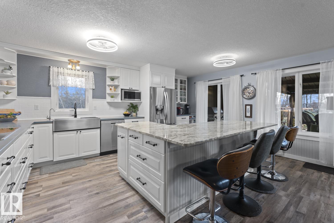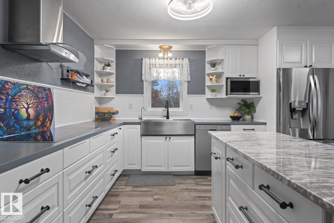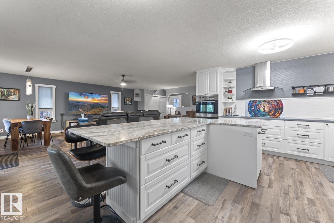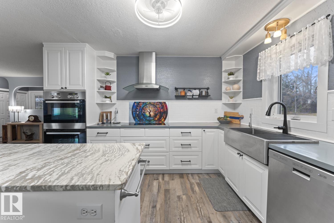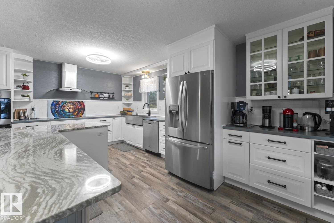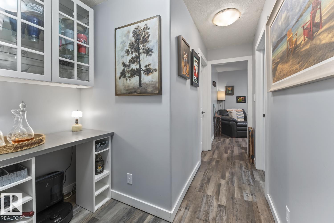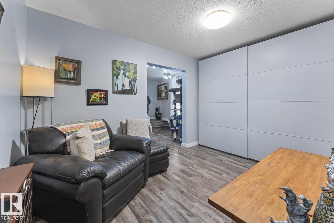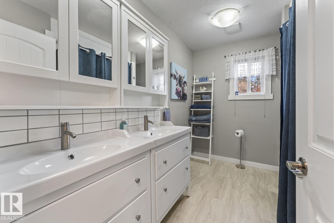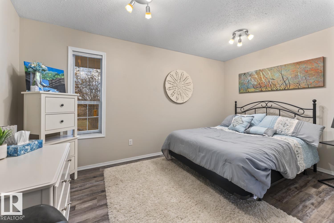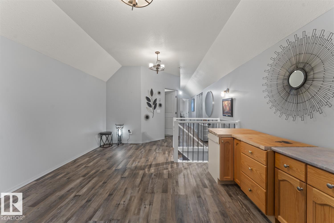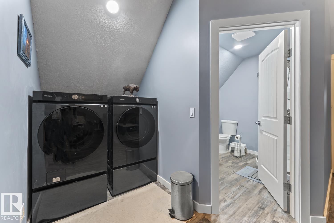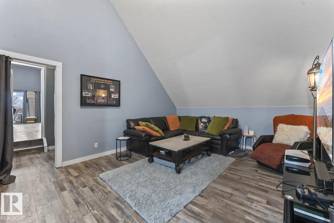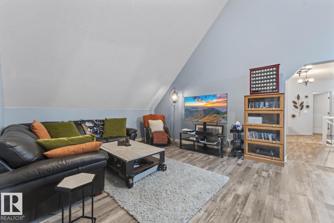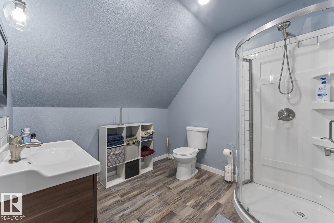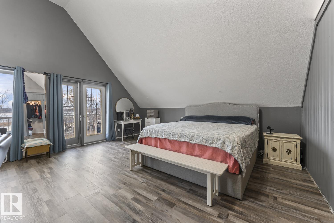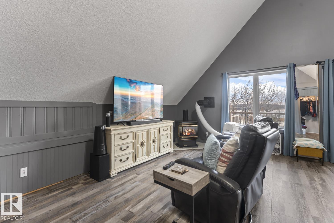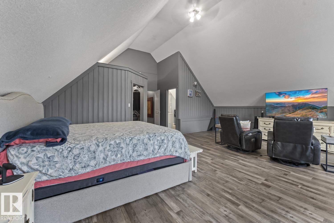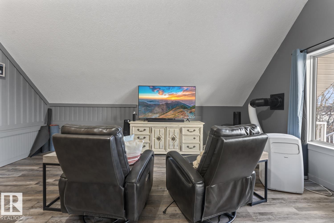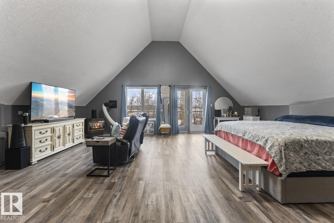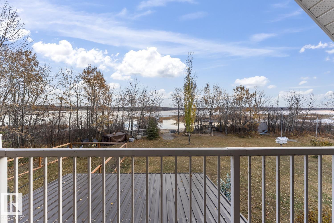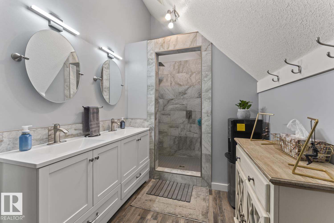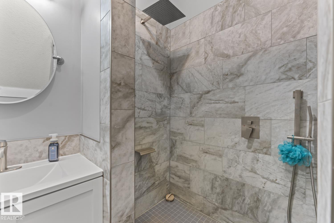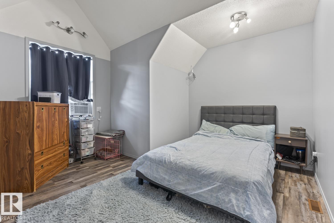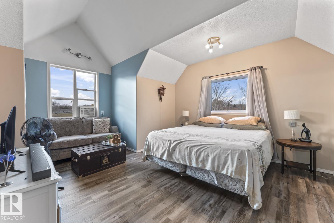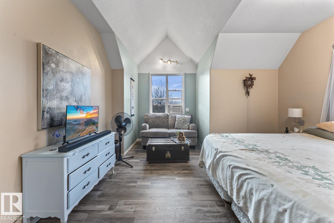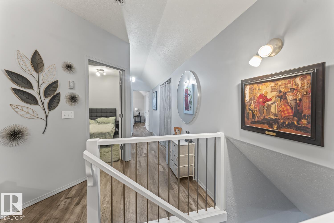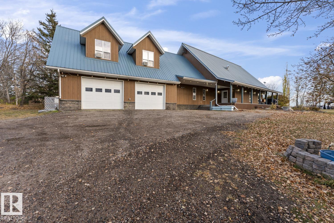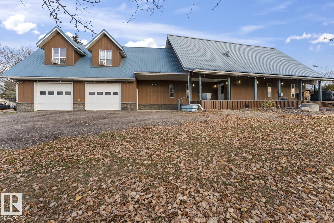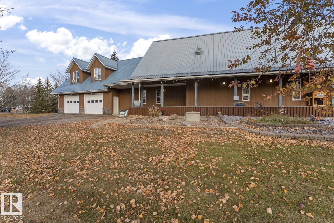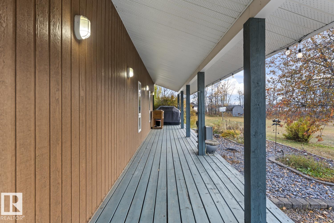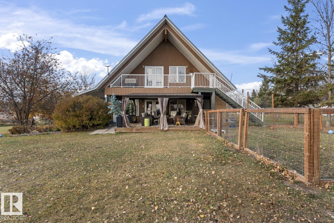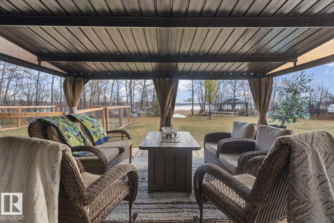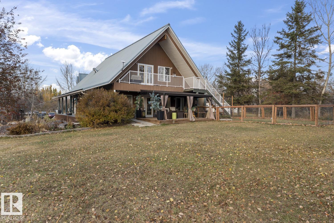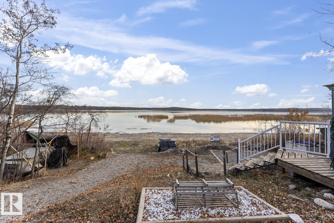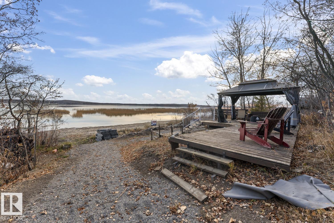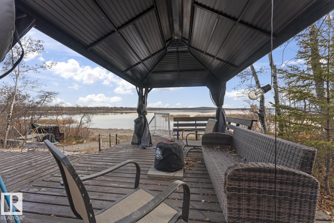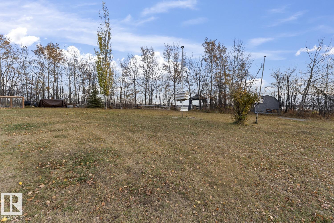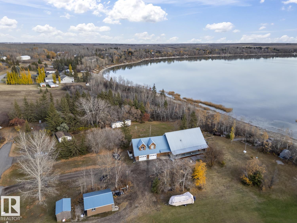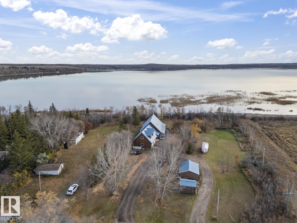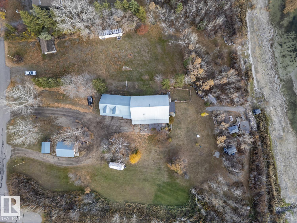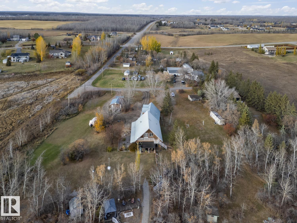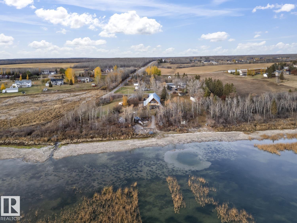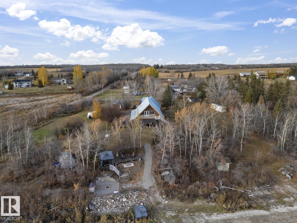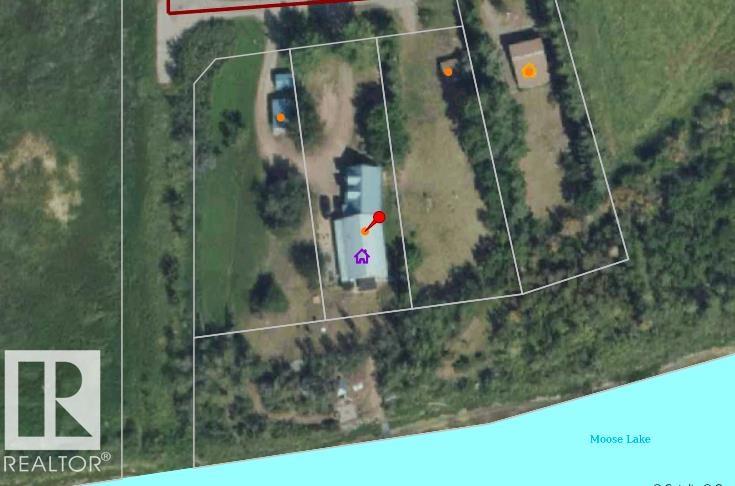Courtesy of Natalie Kelly of RE/MAX Bonnyville Realty
1 & 3 61025A RGE RD 465, House for sale in Model Development Rural Bonnyville M.D. , Alberta , T9N 2J6
MLS® # E4463861
Deck Fire Pit Front Porch Gazebo Patio Vaulted Ceiling
Live Life Lakefront! Custom built home on 2 lots! Impressive 3300 sqft 2-storey features bright open-concept living space w/ underslab heat & loads of character throughout. Designer kitchen offers white cabinetry w/ BI ovens & induction cooktop, large eat-at island & garden doors leading to a south-facing patio/ gazebo overlooking the lake w/ gas hook up for BBQ. 5 Bdrms & 3 baths including a primary suite w/ cozy gas stove, access to a private lake-view balcony, WI closet & luxurious,updated 4pc ensuite fe...
Essential Information
-
MLS® #
E4463861
-
Property Type
Residential
-
Total Acres
1.06
-
Year Built
1997
-
Property Style
2 Storey
Community Information
-
Area
Bonnyville
-
Condo Name
No Name
-
Neighbourhood/Community
Model Development
-
Postal Code
T9N 2J6
Services & Amenities
-
Amenities
DeckFire PitFront PorchGazeboPatioVaulted Ceiling
-
Water Supply
Drilled Well
-
Parking
Double Garage AttachedFront Drive AccessHeatedInsulatedOver Sized
Interior
-
Floor Finish
Non-Ceramic TileVinyl Plank
-
Heating Type
Forced Air-1In Floor Heat SystemNatural Gas
-
Basement Development
No Basement
-
Goods Included
Dishwasher-Built-InDryerGarage ControlGarage OpenerHood FanOven-MicrowaveStorage ShedWasherWater SoftenerWindow CoveringsSee RemarksRefrigerators-TwoOven Built-In-TwoStove-Countertop Inductn
-
Basement
None
Exterior
-
Lot/Exterior Features
Backs Onto LakeBeach AccessBoatingFruit Trees/ShrubsGolf NearbyLake Access PropertyLake ViewLandscapedNo Through RoadWaterfront PropertySee Remarks
-
Foundation
Slab
Additional Details
-
Sewer Septic
Septic Tank & Field
-
Site Influences
Backs Onto LakeBeach AccessBoatingFruit Trees/ShrubsGolf NearbyLake Access PropertyLake ViewLandscapedNo Through RoadWaterfront PropertySee Remarks
-
Last Updated
9/3/2025 5:2
-
Property Class
Country Residential
-
Road Access
Gravel Driveway to House
$3552/month
Est. Monthly Payment
Mortgage values are calculated by Redman Technologies Inc based on values provided in the REALTOR® Association of Edmonton listing data feed.
